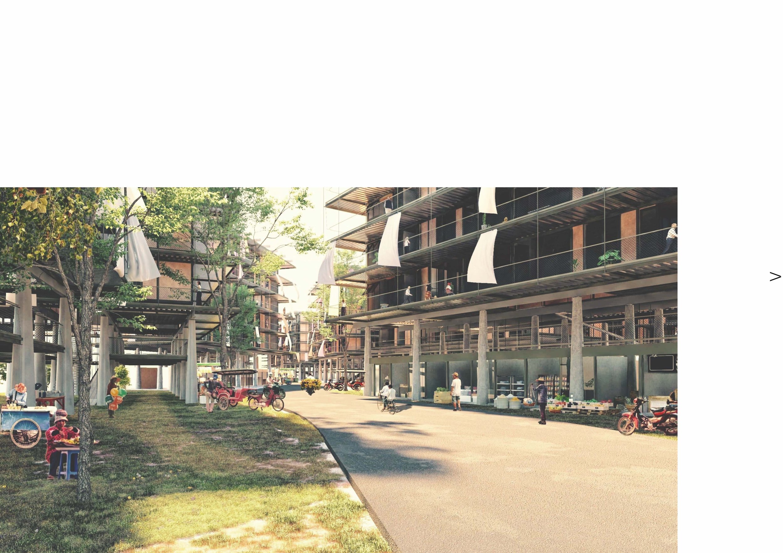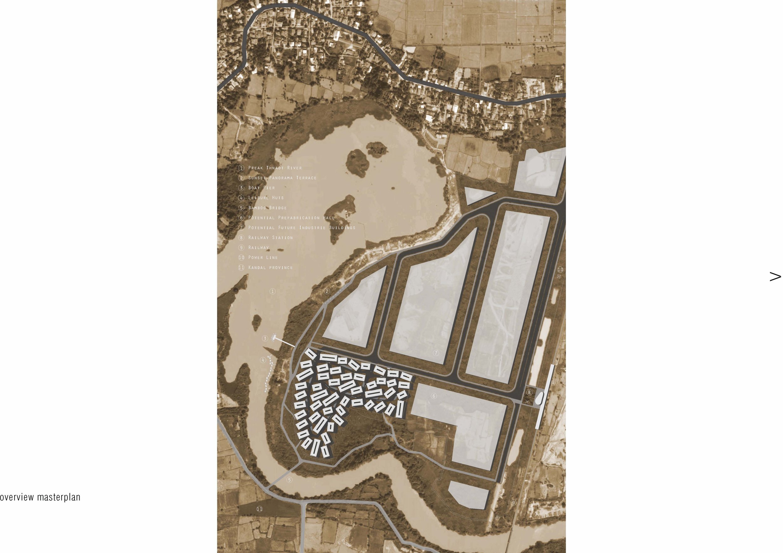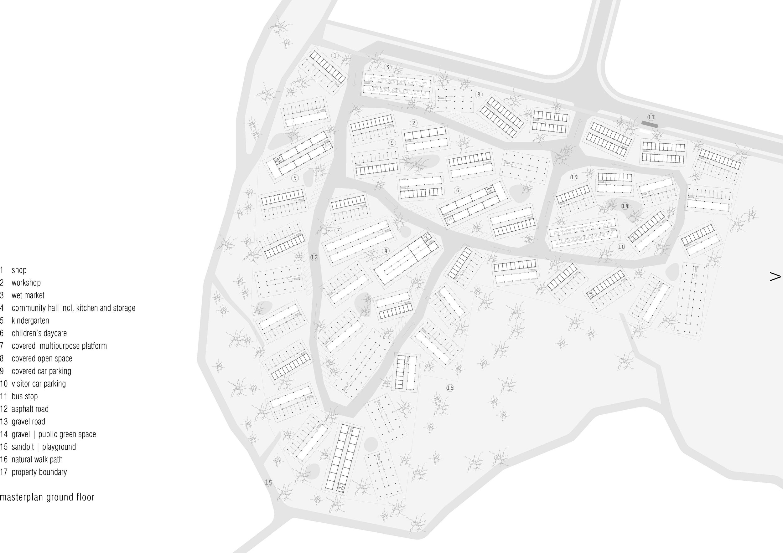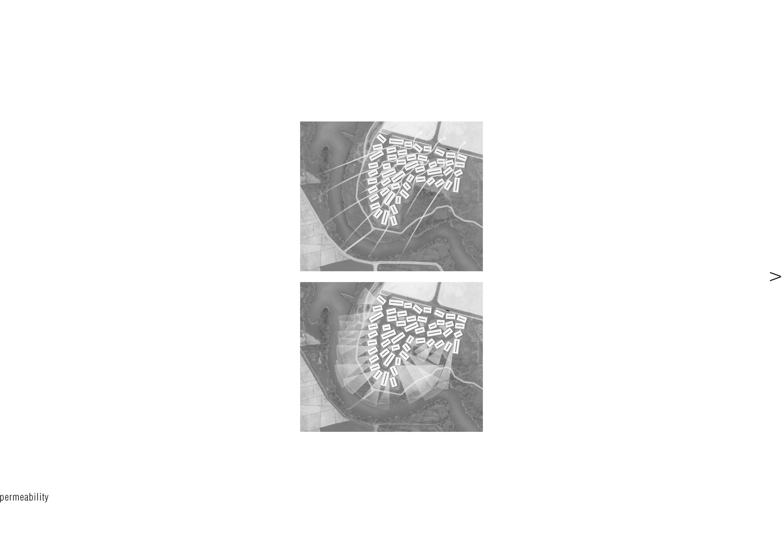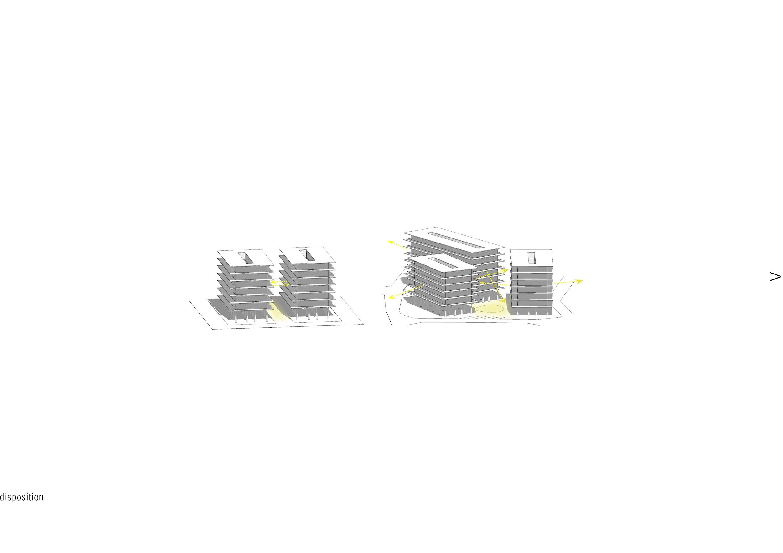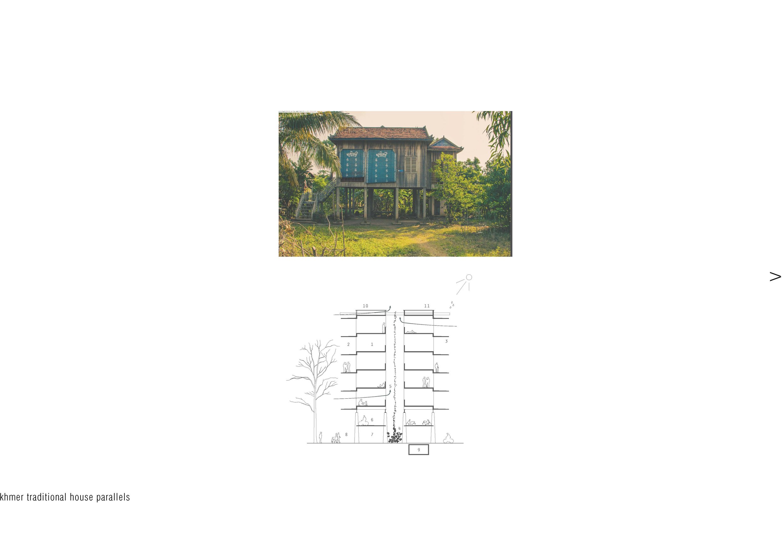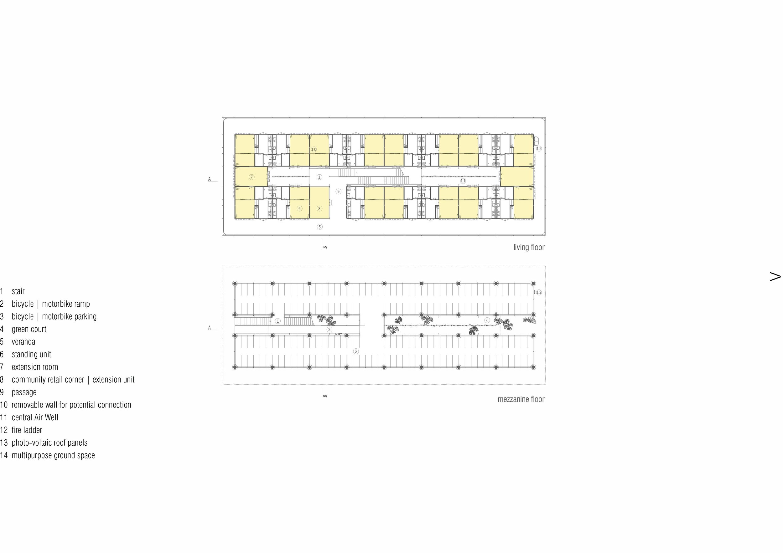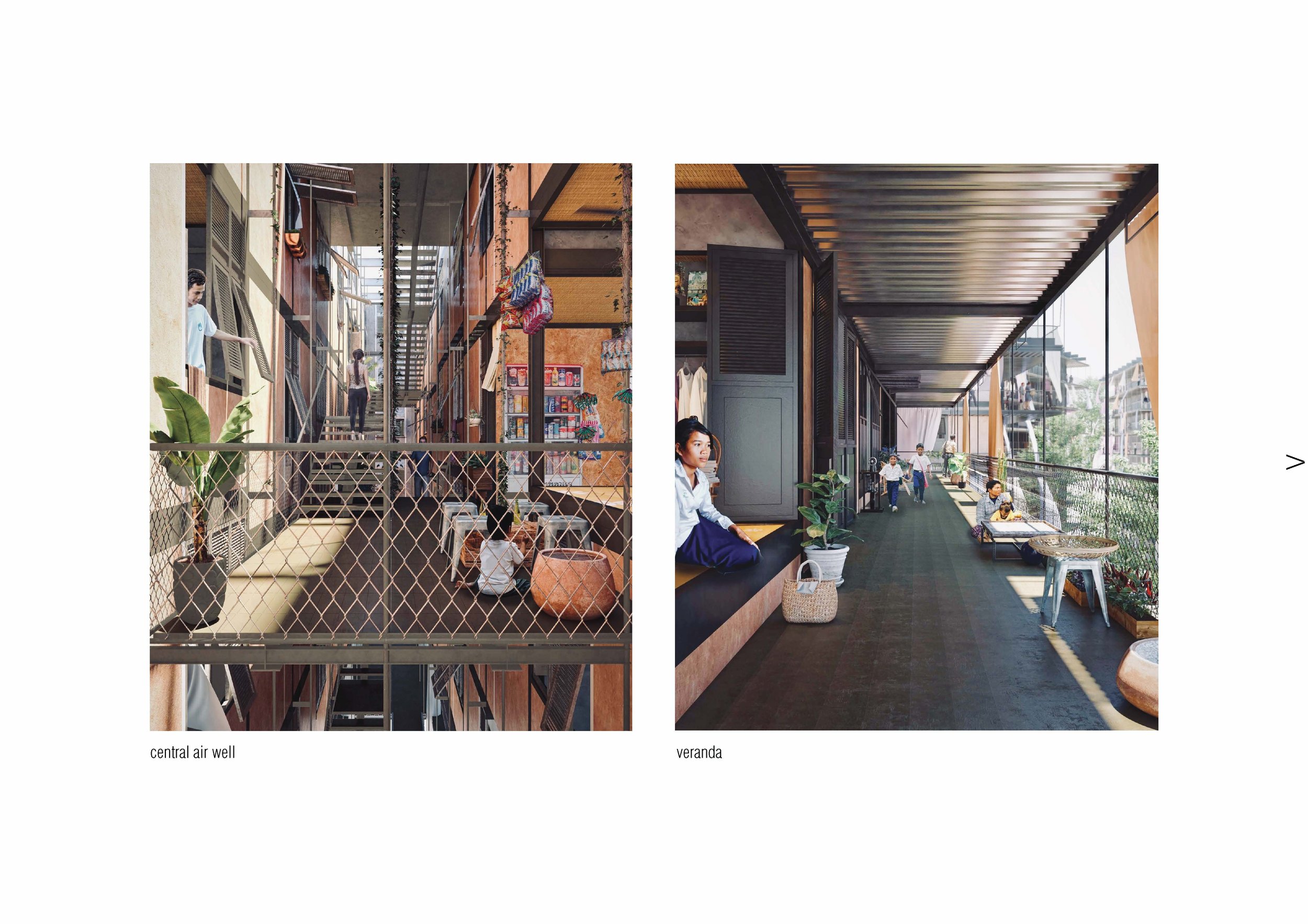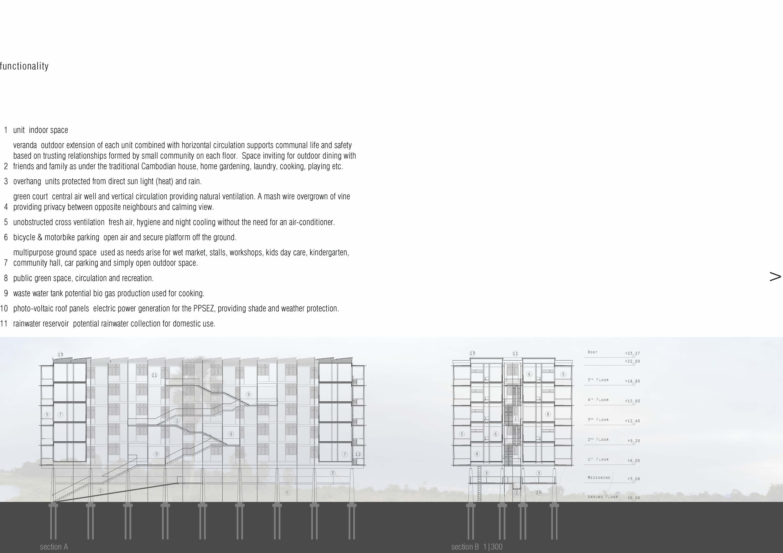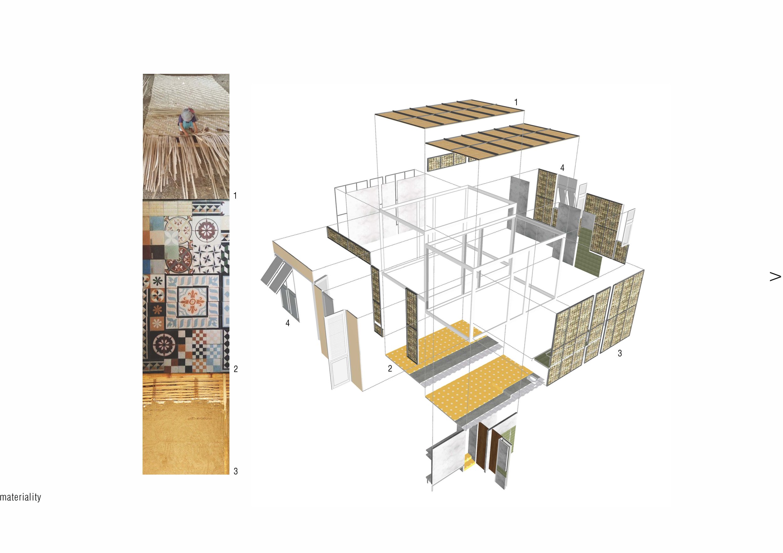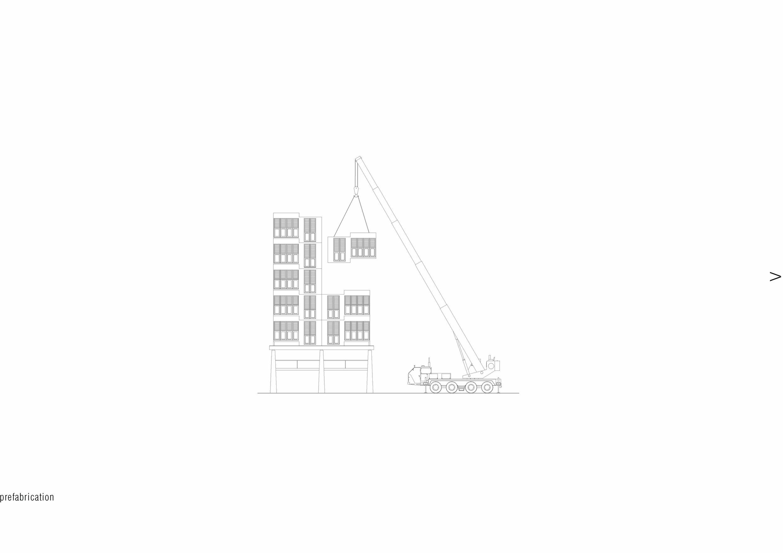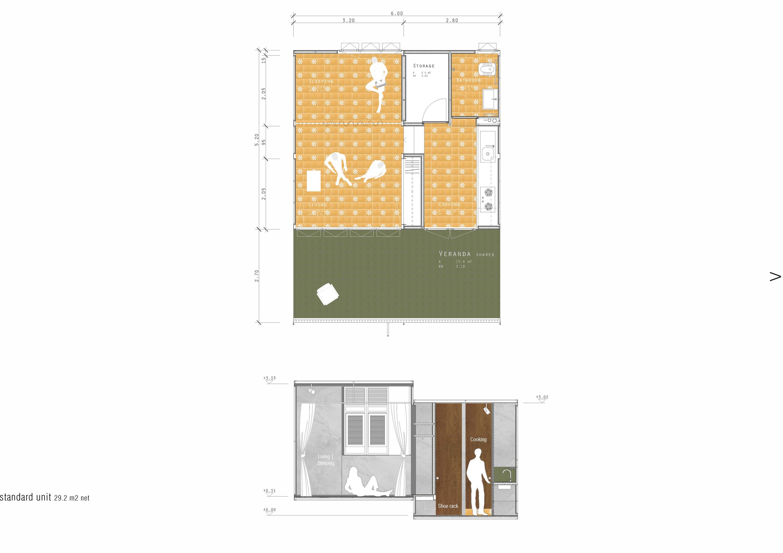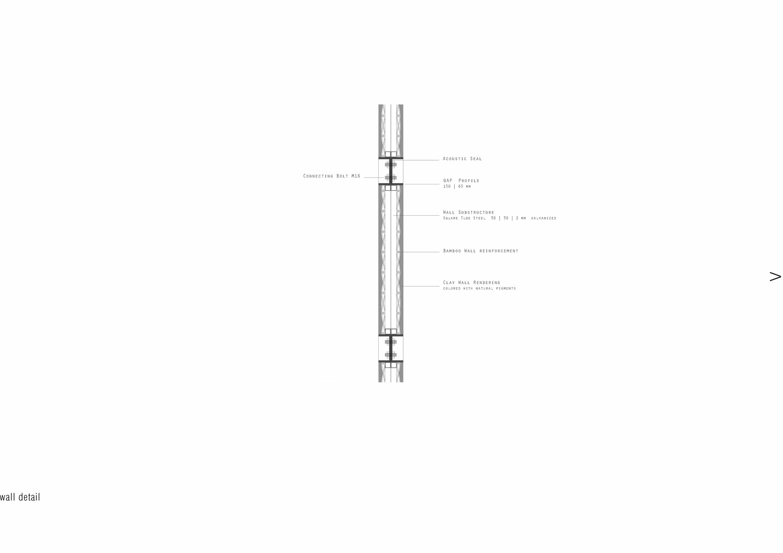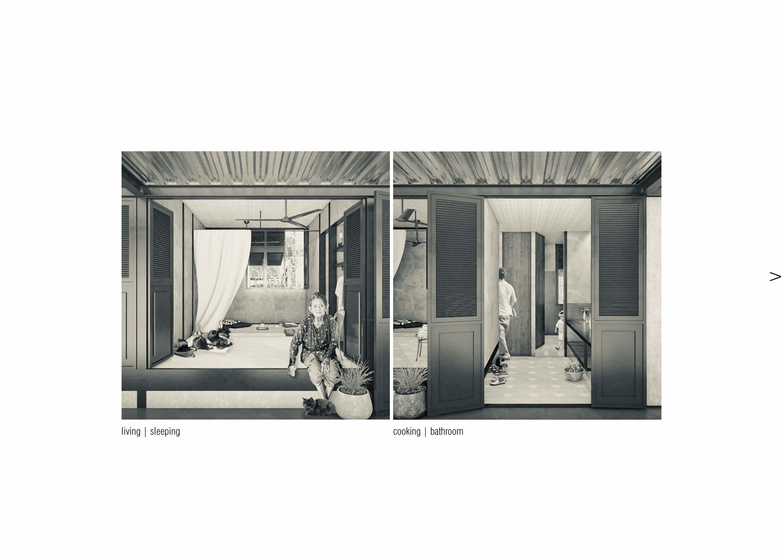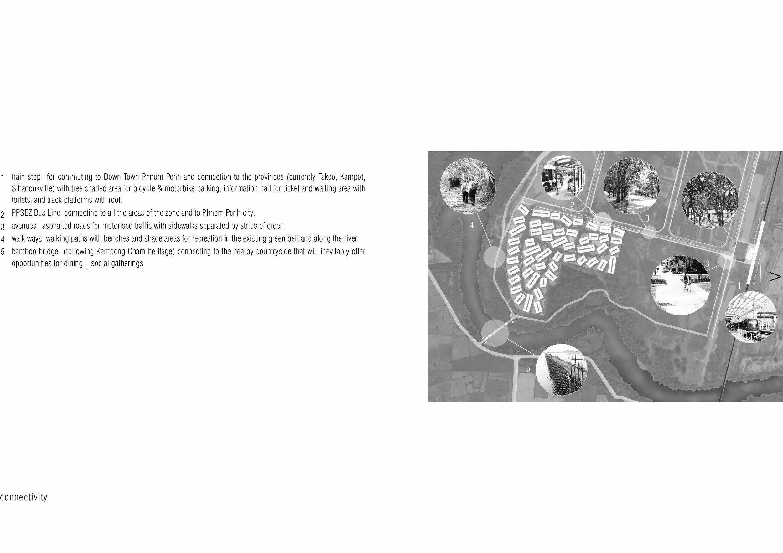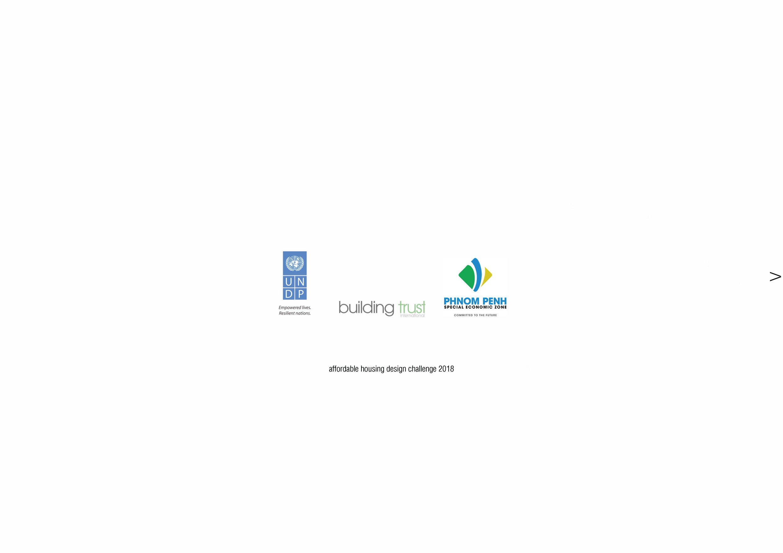3000 factory worker homes
affordable housing design challenge . 2018
Phnompenh . cambodia
located in the phnom penh special economic zone at the south-western periphery of the capital of cambodia, this 3000-unit development provides low-cost housing for factory workers for a minimal yet comfortable living, adhering to habits and traditions found in rural cambodia. in convenient distance to the work place, yet sensitively nestled into a rich and diverse natural environment, residents shall live and rest, be inspired and aspire.
Permeability
for the sake of economy and community, the buildings are kept relatively low. despite high density, the arrangement and size of the 5 to 7-story buildings allow for the evening breeze from the countryside, cooled by the water and green belt, to flow easily through the entire settlement. vice versa, unrestricted by any boundary wall, the community space interlinks with and flows into the green belt and elements of the surrounding recreation area.
Disposition
the non-rigid positioning of buildings in conjunction with a variety of floor levels caused by different ground floor heights avoids confrontation between opposite neighbours and provides extended views. a quest for balance between sameness and variety creates outdoor spaces with unique characteristics that support individuality and orientation.
traditional Khmer House parallels
the building concept is inspired by the traditional khmer house, that offers sheltered space on the ground for daily activities and essential services, social connection with the larger community and protects the individual unit from emissions, flood and intrusion. based on their desire, the residents can control the level of privacy by sitting on the veranda, retreating to the indoor space and adjustment of the units shutters.
Materiality
1 woven bamboo ceiling a cambodian traditional, natural product, sustainably farmed and produced by people marginalized by the current economic development, enhances a sense of home.
2 khmer tile floor reviving a centre piece of cambodia’s golden age architecture. laid on a composite metal deck slab, which is able to span the unit’s main frame economically yet with conducive sound proofing, temperature regulating and fire protective properties.
3 clay wall local, natural resource with minimal embodied energy providing desired qualities regarding humidity regulation, sound transmission and fire resistance. natural colour pigments enhancing an attractive, contemporary appearance.
4 steel shutter durable window and door solution ensuring safety while granting unhindered, natural cross ventilation for hygiene and thermal comfort. hinged, folding and casing leaves allowing for individual daylight and privacy regulation.
Prefabrication
to optimize cost and construction time, all modular units are completed in a temporary factory established near the site, allowing for low transportation cost and emissions. local materials and techniques are combined with industrial yet recyclable components. production is carried out by locals, both on site as well as for semi-finished products in rural areas. material selection is based on desired physical performance (weather resistance, acoustics, durability, fire safety, etc) as much as emotional experience (reconnection to traditions with contemporary look).
structure
basic frames are made of vierendeel trusses, strong enough to hold the unit’s own weight during transport and mounting. by connecting frames with bolts and nuts, the structure gains strength to support multiple stories, resists live load and all forces of nature. concrete columns on foundation piles with i-beam architraves create a solid and flood resistant footing between earth level and stacked units.


