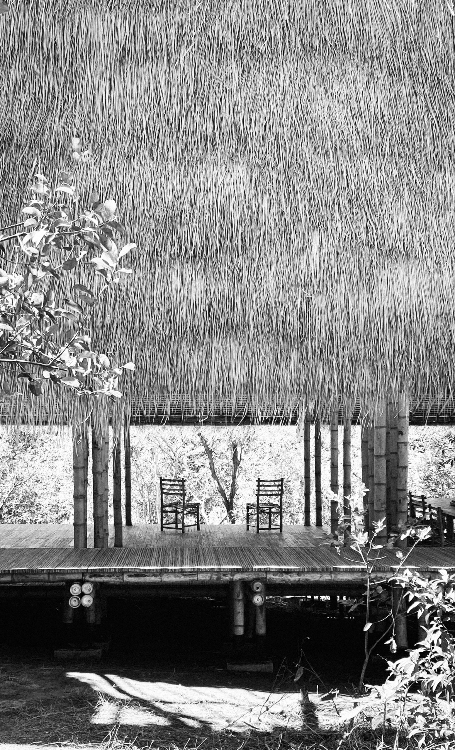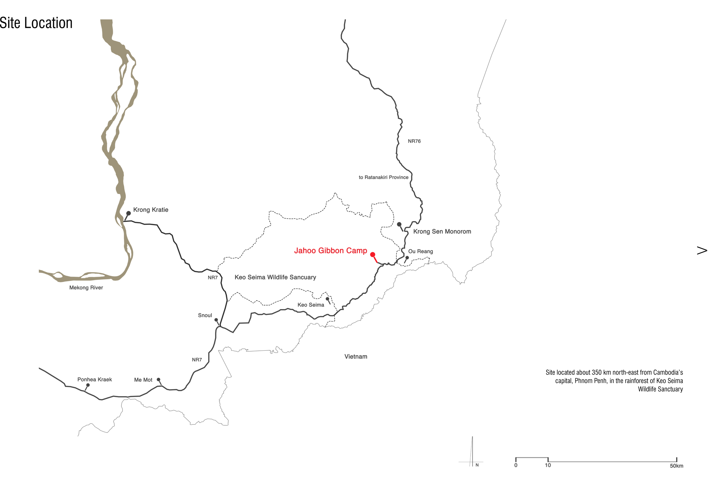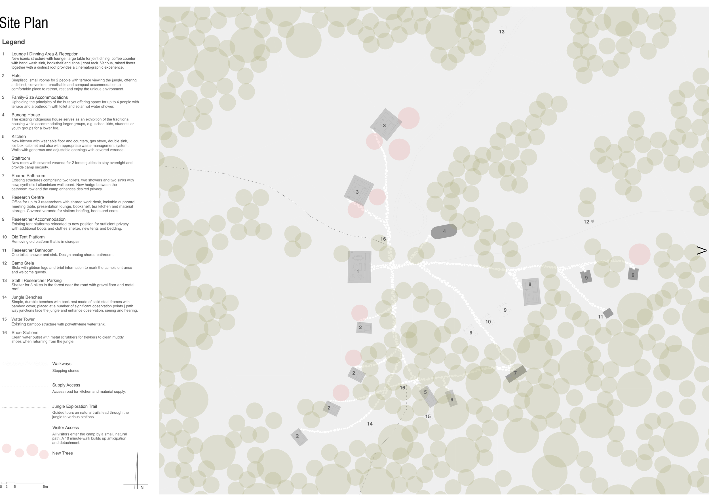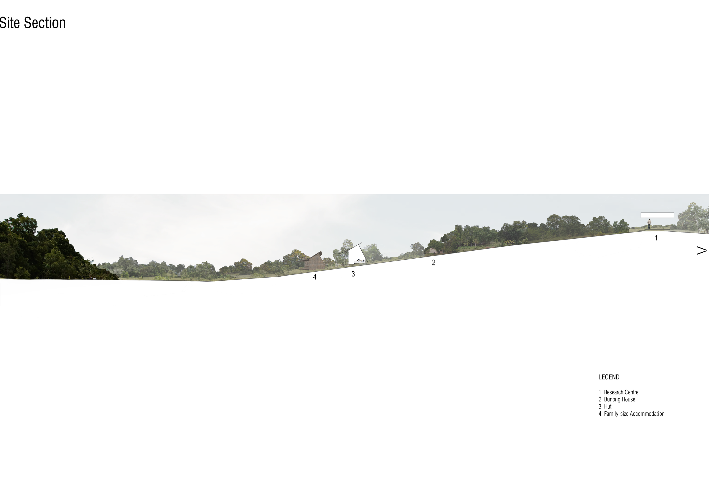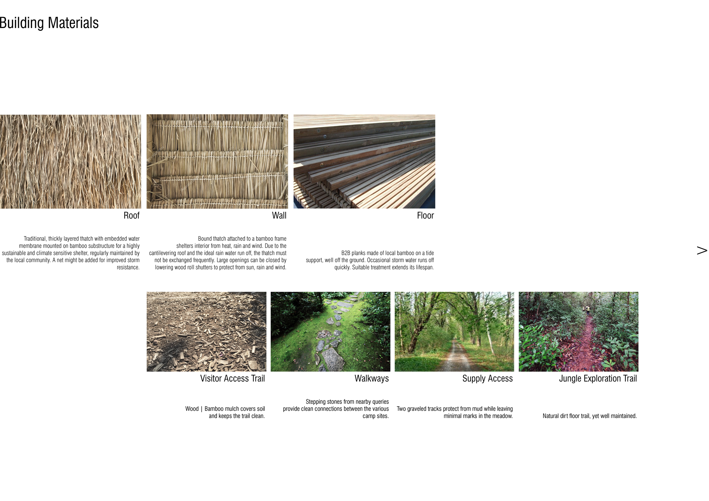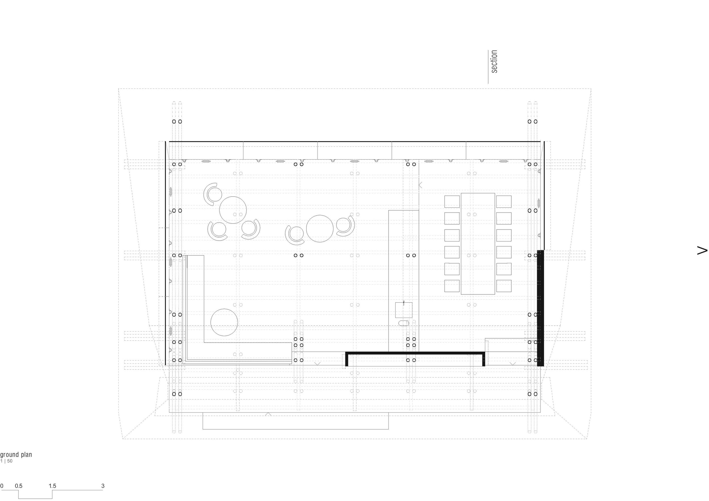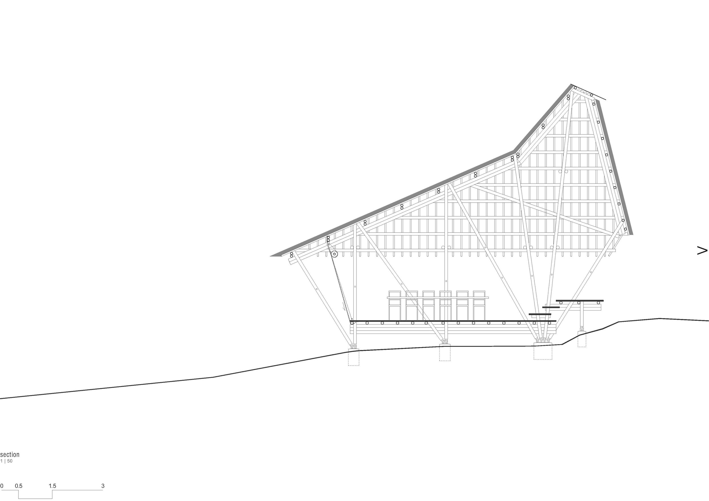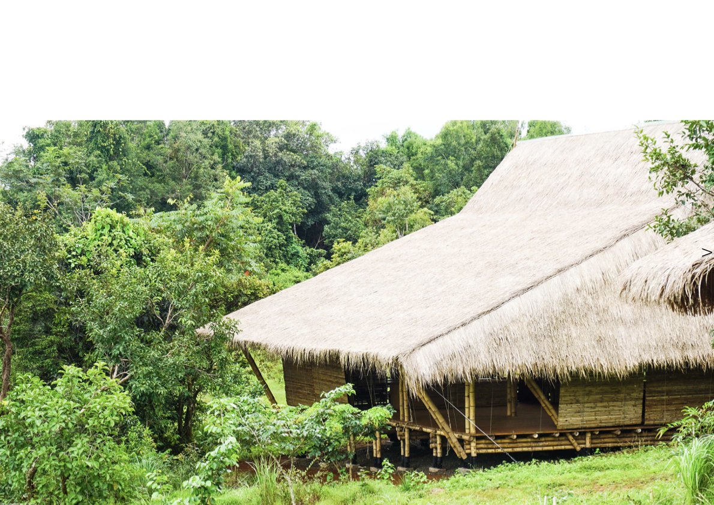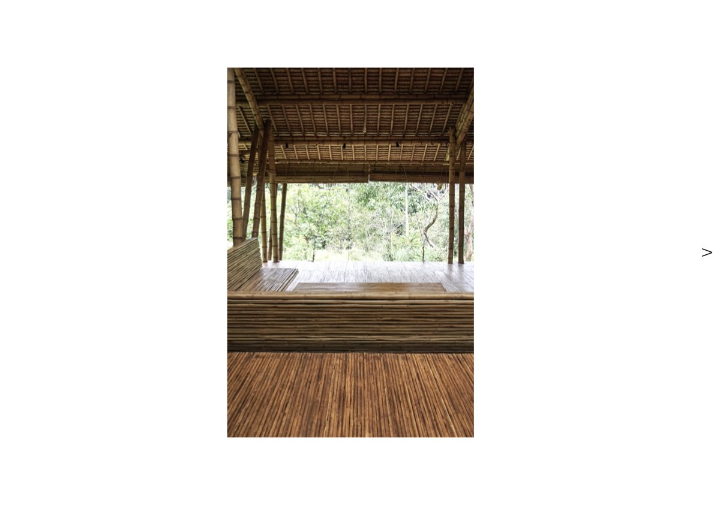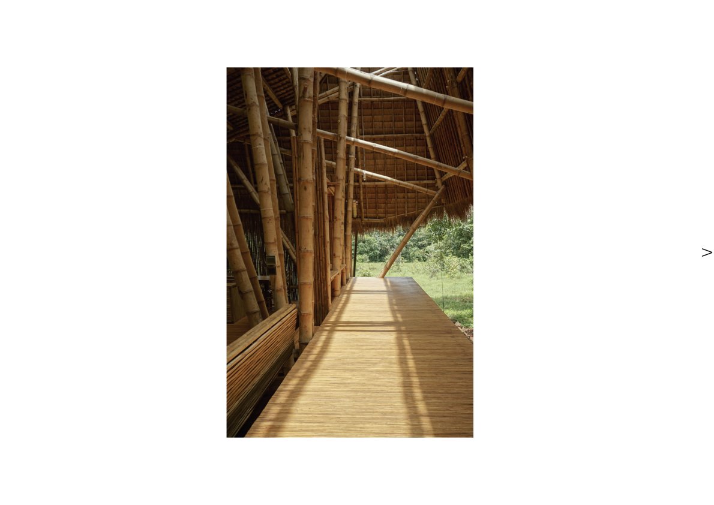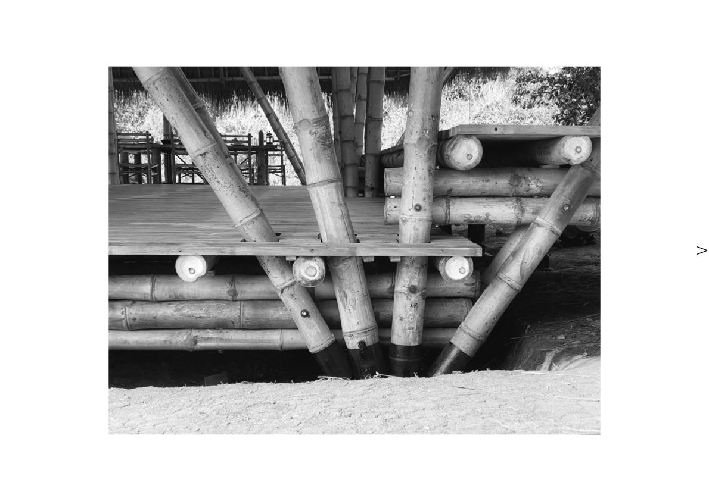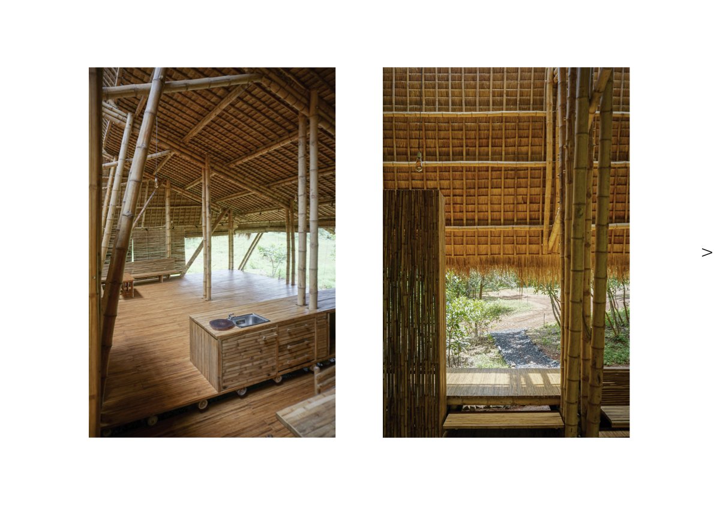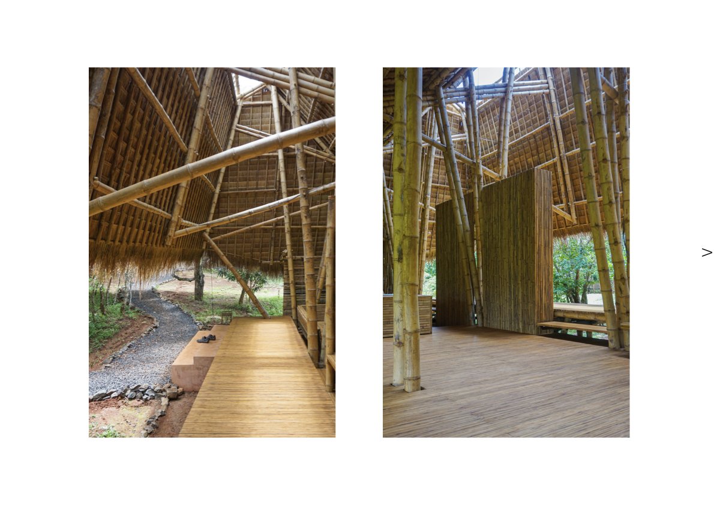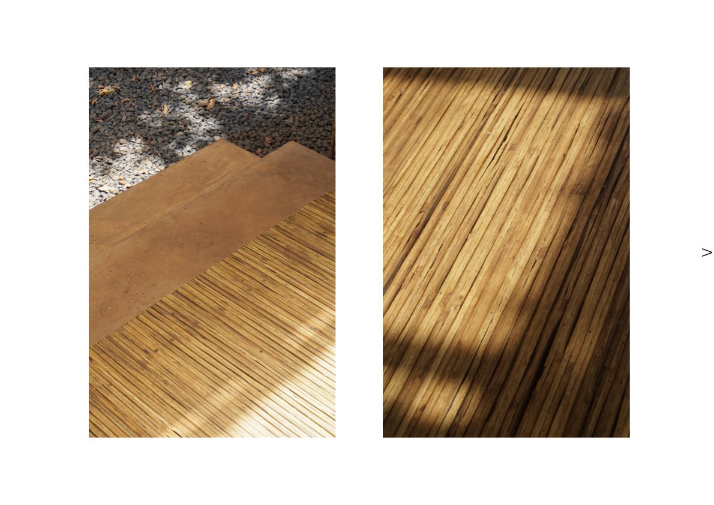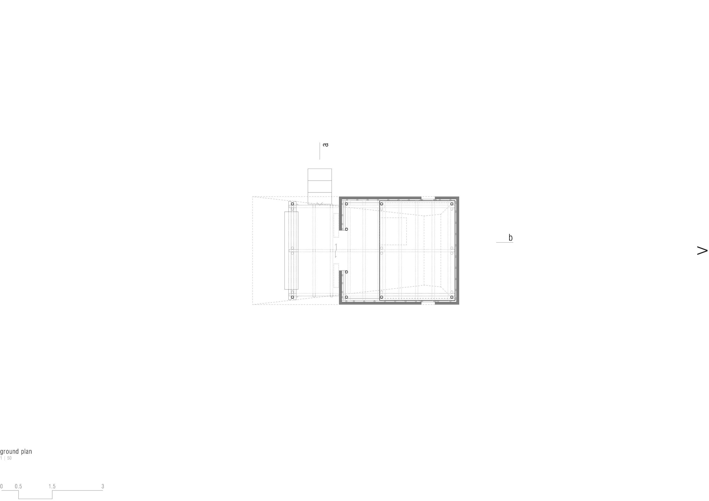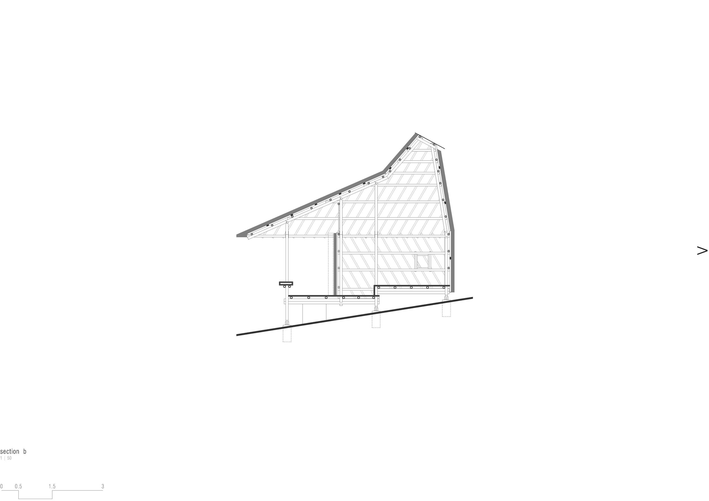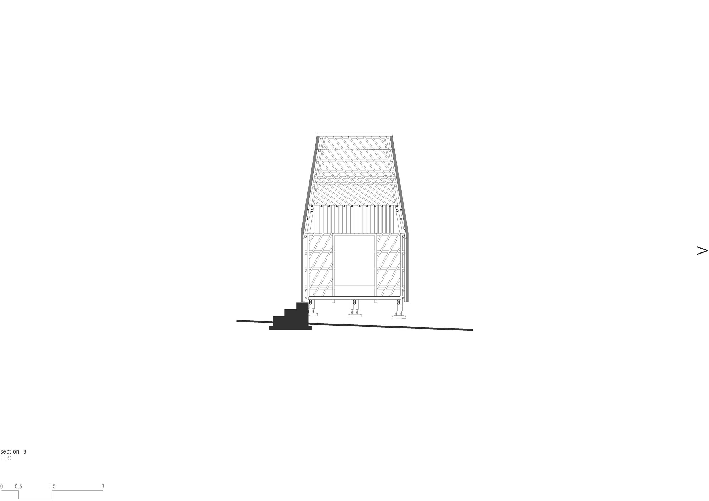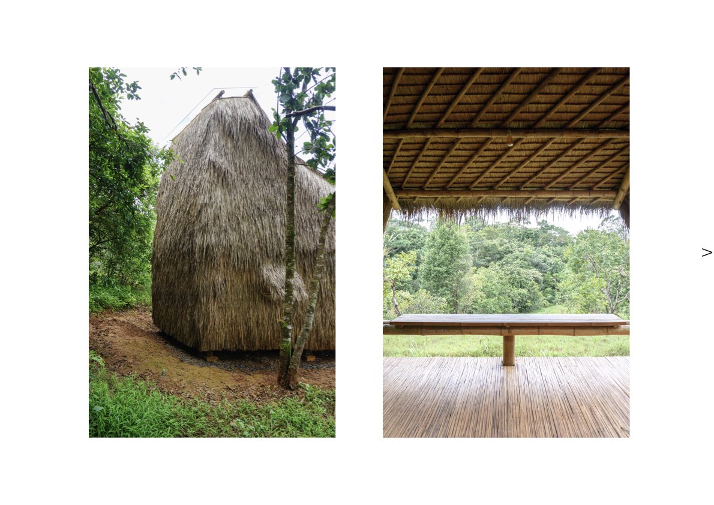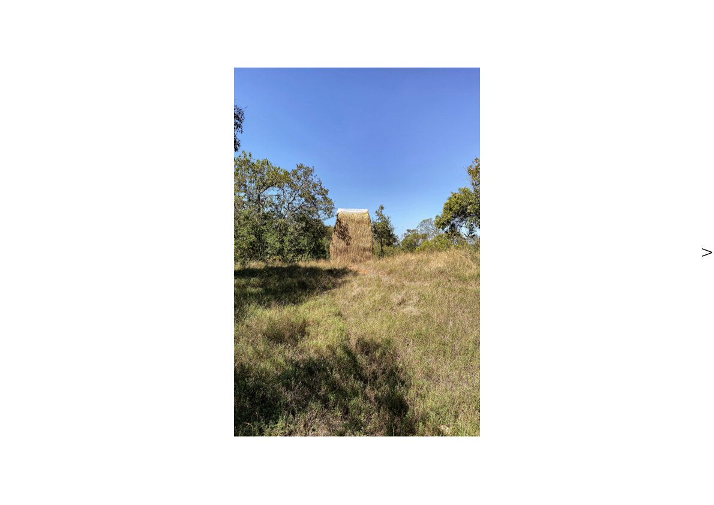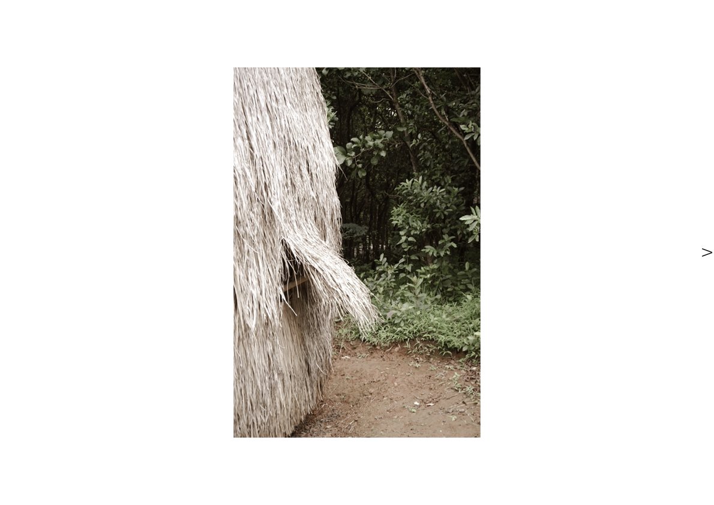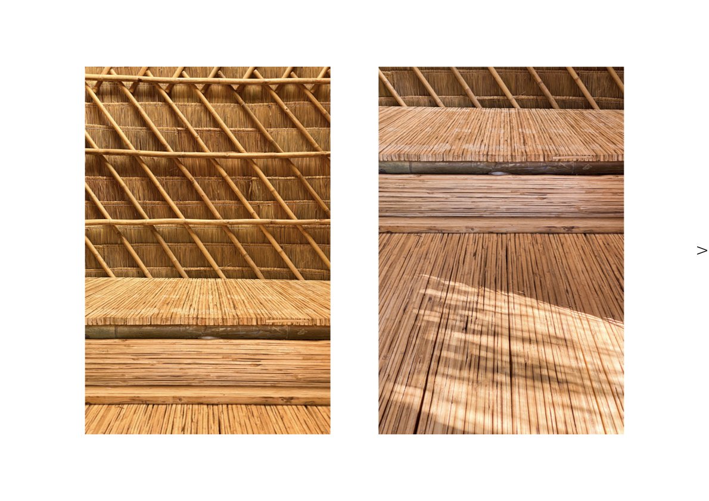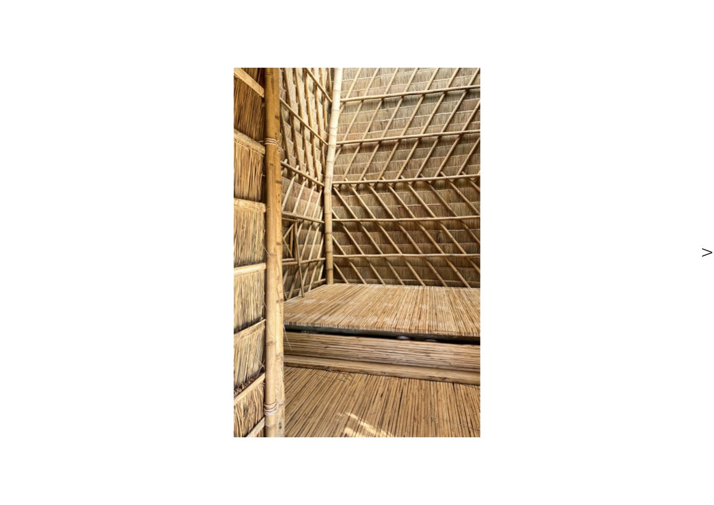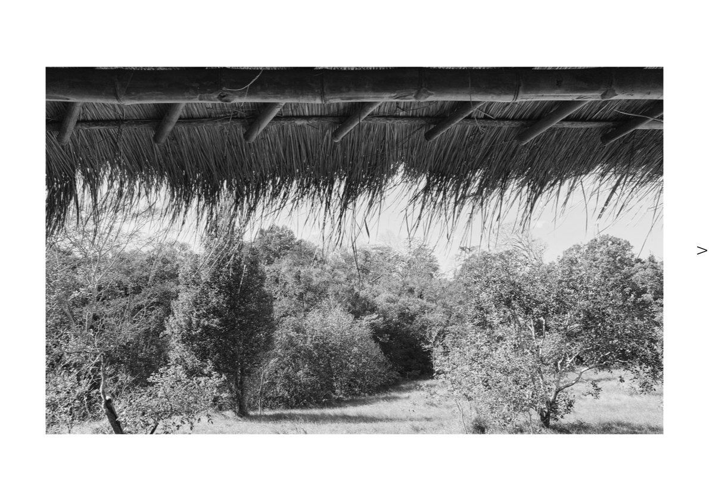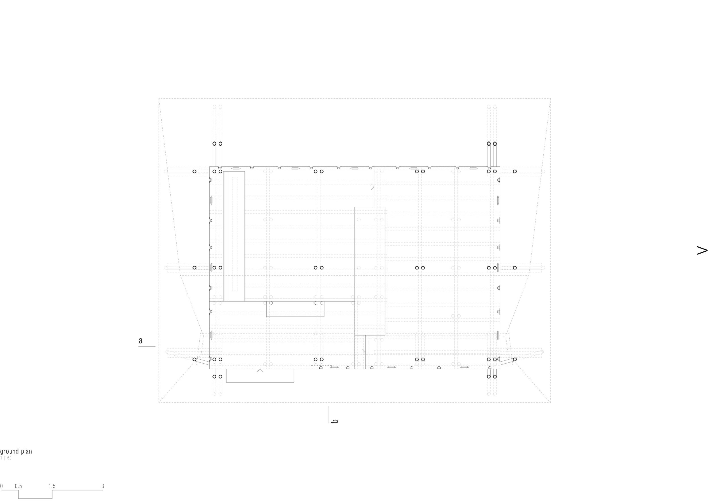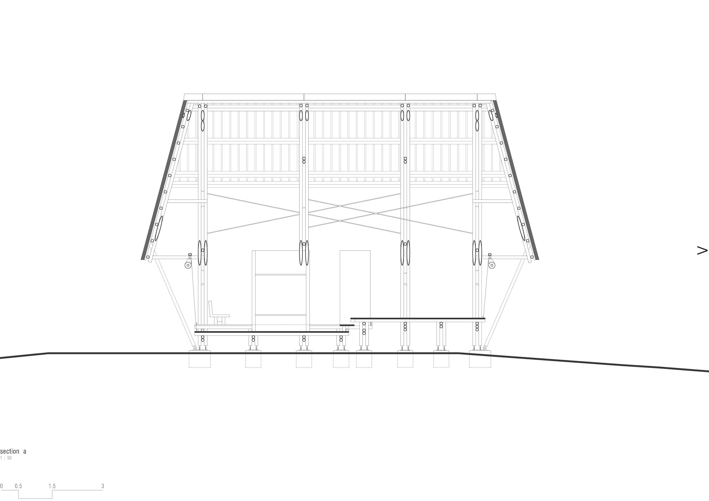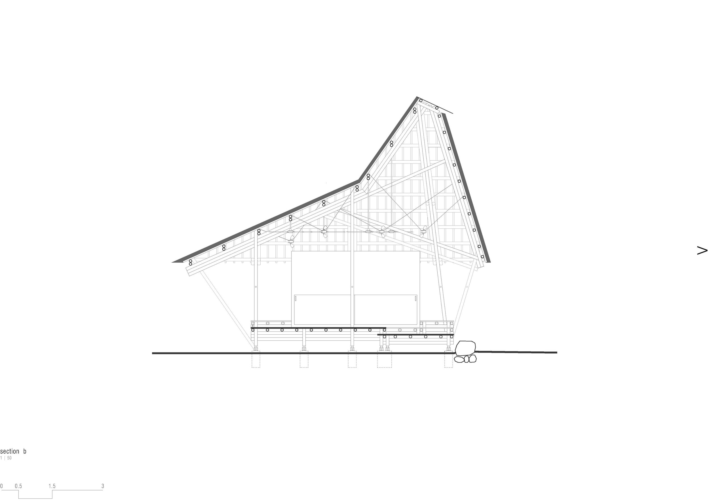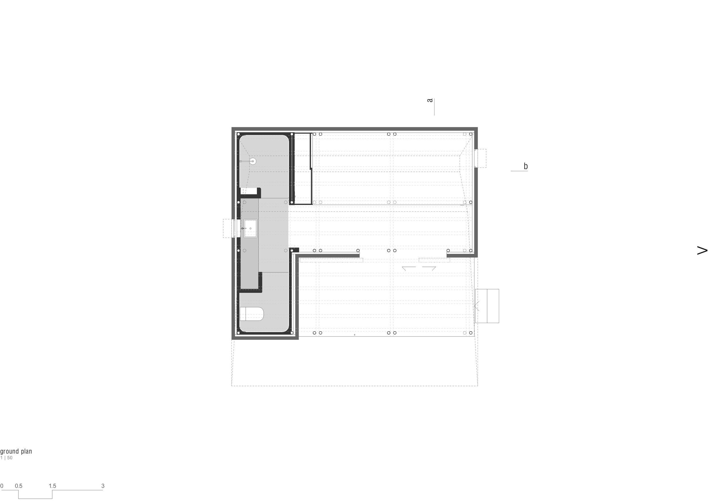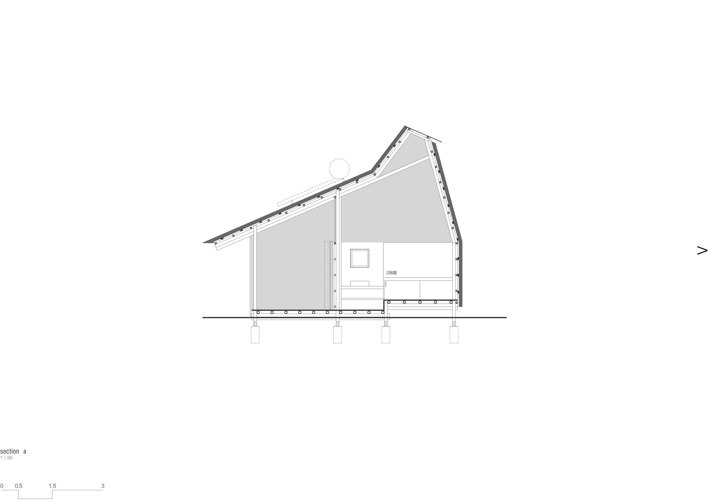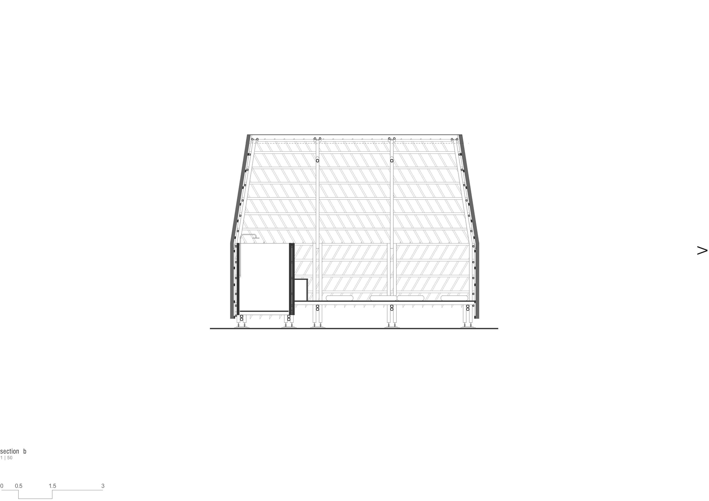jahoo gibbon camp
design . in progress . 2019
mundulkiri . cambodia
jahoo gibbon camp is a community-owned ecotourism project in keo seima wildlife sanctuary of cambodia’s mondulkiri province, supported by world hope international.the camp is inspired by and immersed in the natural environment. it respects and promotes bunong (local ethic people group) cultural identity by employing local skills where possible and employing traditional building techniques and materials for the construction from sustainable sources.infrastructure remains small in scale accommodating relatively low levels of visitors whilst attempting to expand its appeal to national and international tourists of all ages.furthermore, it provides a home for wildlife and forest conservation researchers ensuring the continued habituation of the gibbons and conservation education of visitors a critical concept of this conservation-based ecotourism venture.
the main character of the camp’s architecture derives from the archaic, thatched roofs with reference to the traditional bunong huts, yet forming a funnel to harvest natural light in abundance and display the interior in a spectacular fashion. every area of the camp, whether communal lounge or dining area, bathroom or private hut, provides a setting to observe the rich life and sounds of the forest from a respectful distance.
restaurant | lounge
this building forms the heart of the camp, hosting under its impressive structure on three various levels an entrance lobby, lounge and dining area. the low eaves protect as much from sun and rain as creating an astonishing cinematographic view sequence.
photos courtesy to Matthias Knoblauch and aa&A
Huts
where one can withdraw to solitude and rest, minimal and intimate.
Research centre
composed in a similar fashion as the main building, following with its three floor levels the topography, it offers an arrival platform where shoes and raincoats belong, an exhibition and introduction area on mid-level and a more private researcher work space on top level, separated by a tool and document cabinet.
Family accommodations
unlike all other structures offers this hut an ensuite bathroom to cater for the needs of a family.

