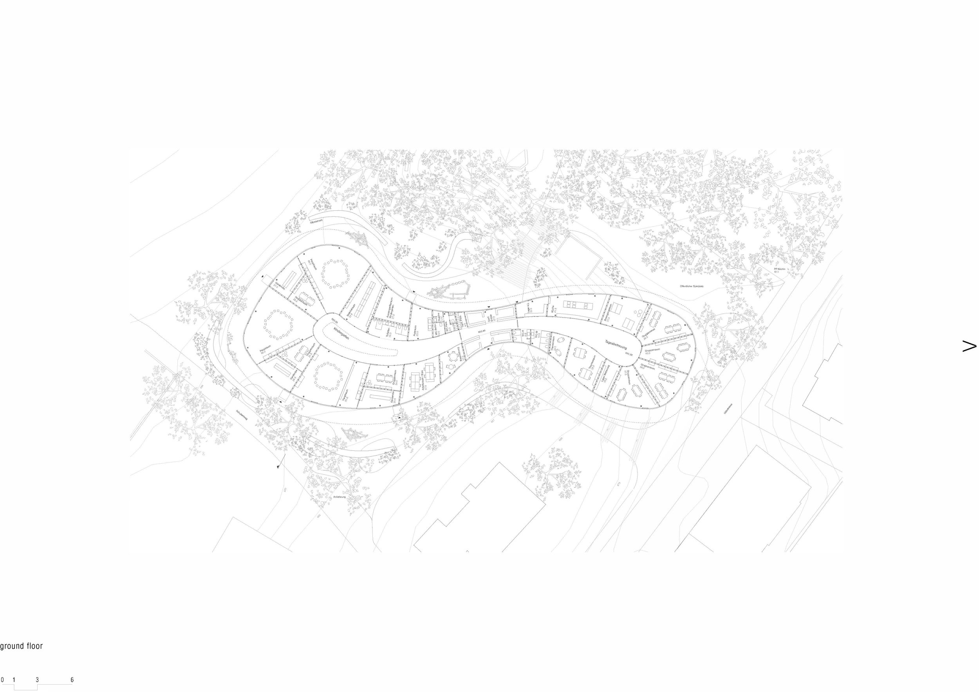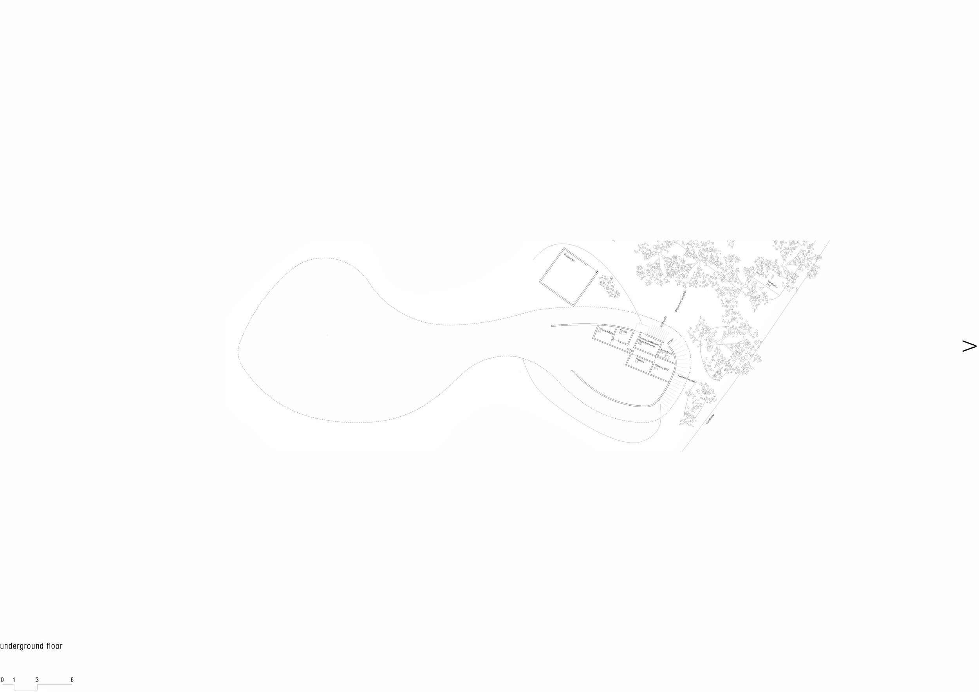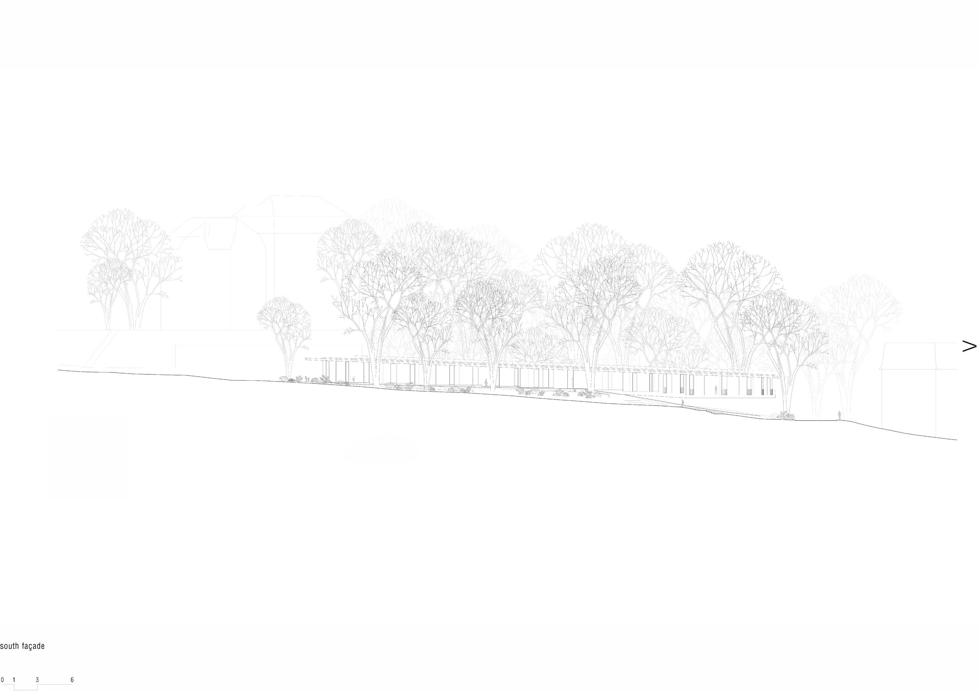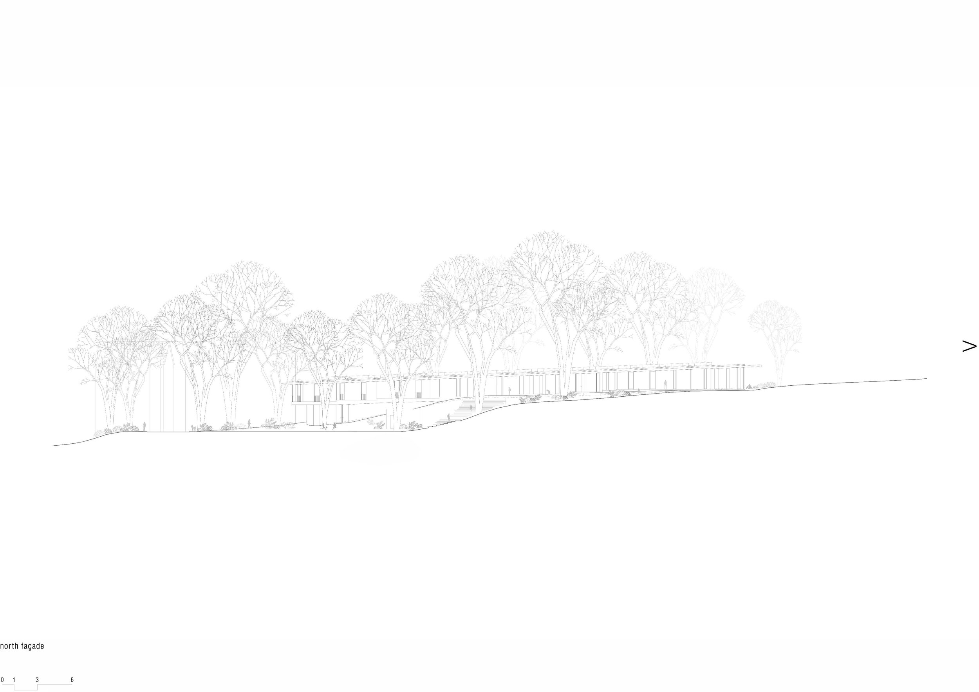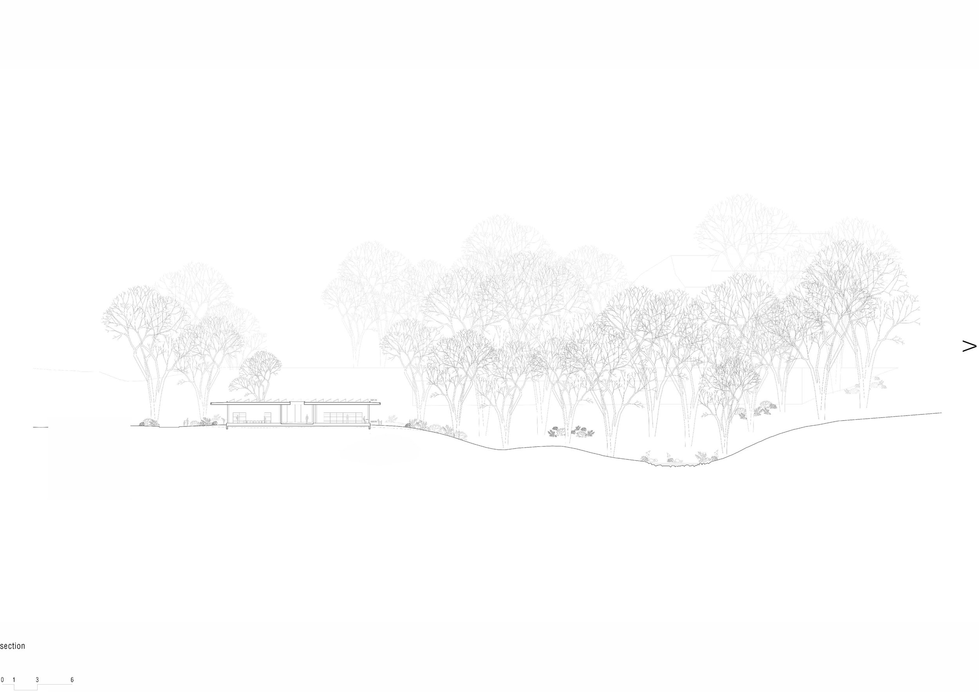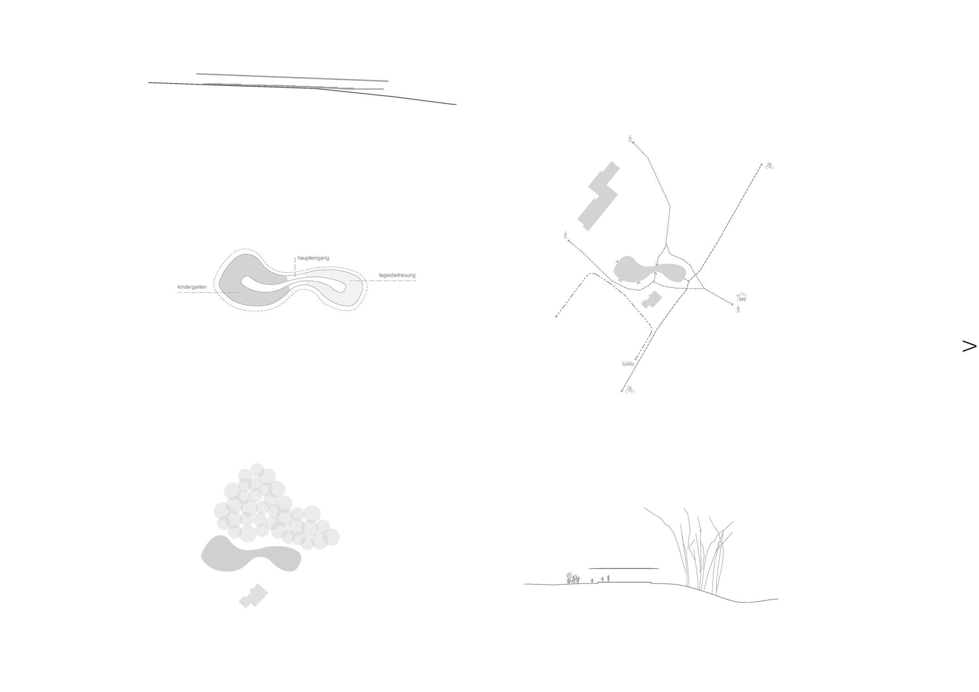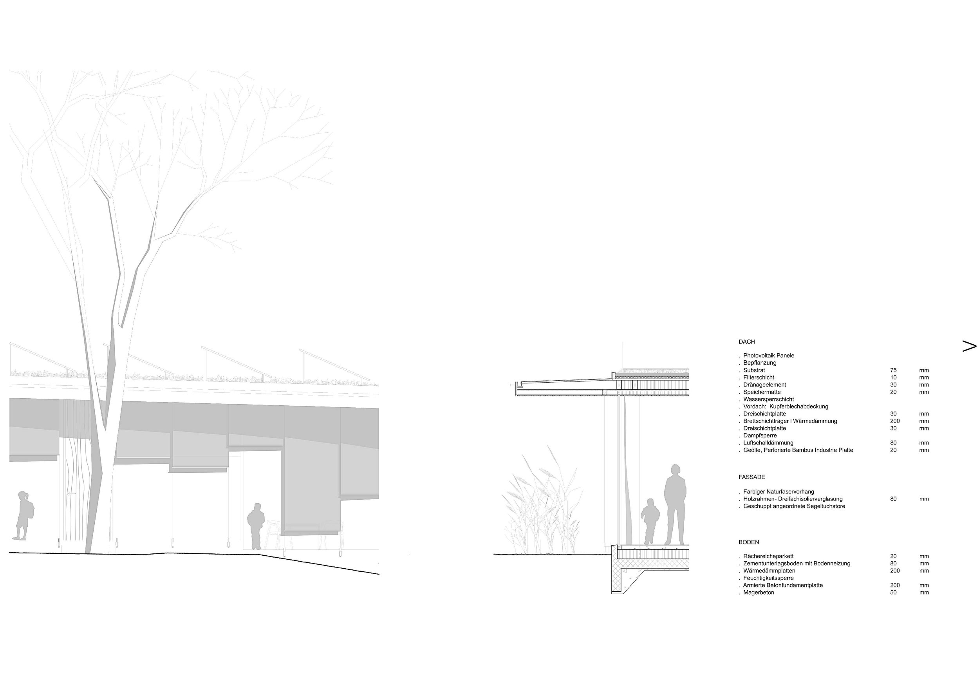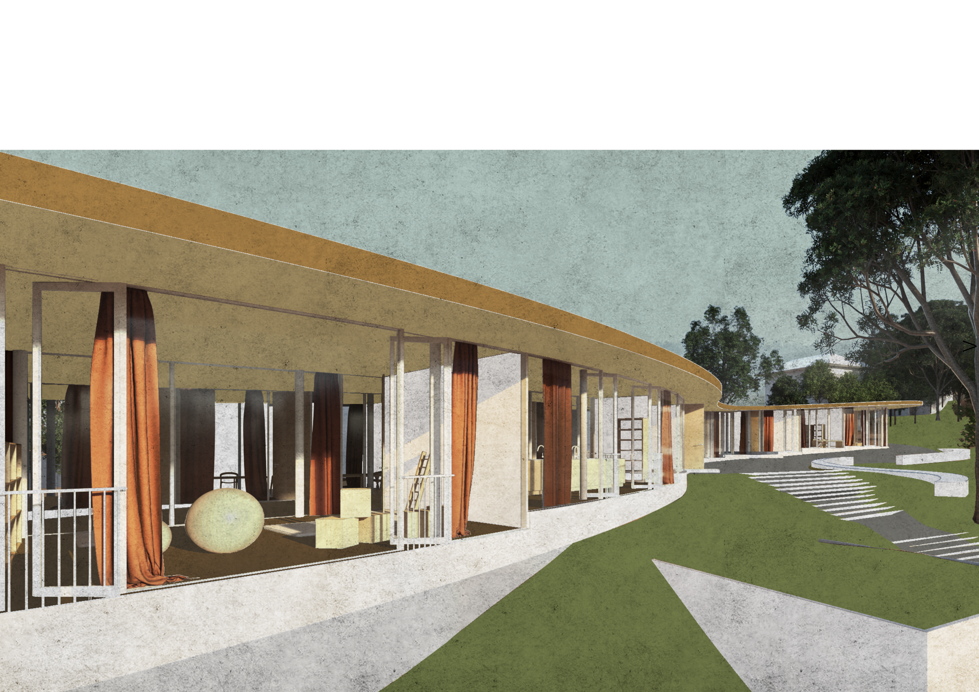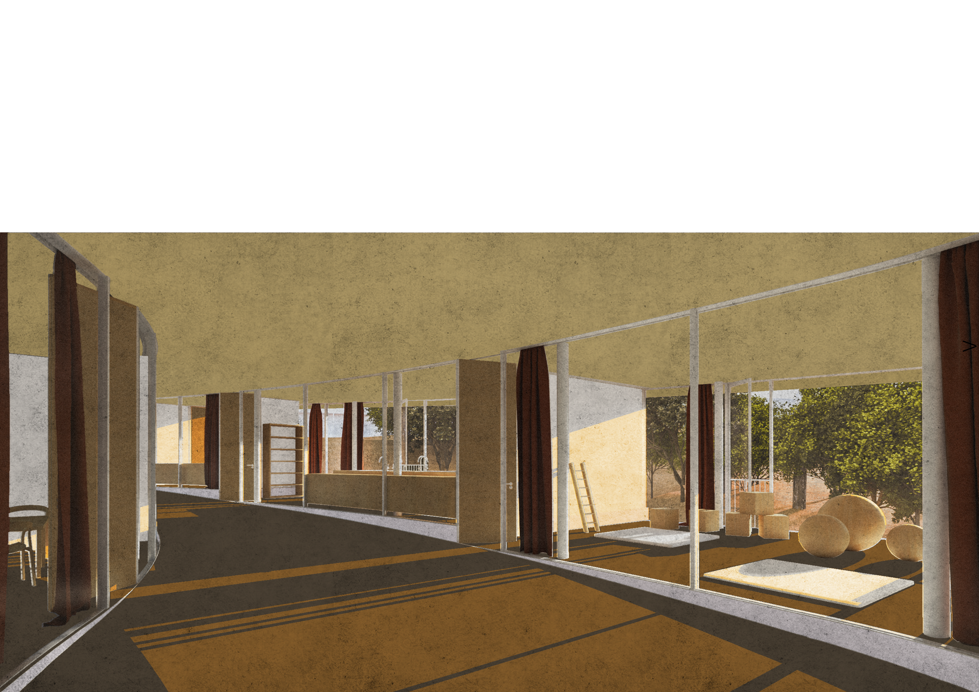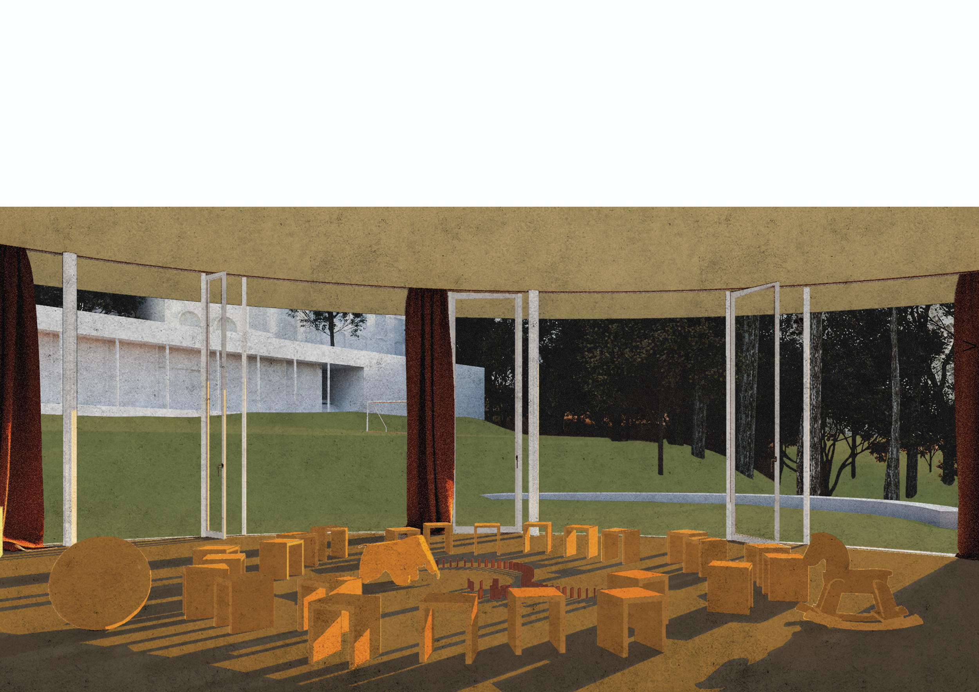kindergarten iddatrasse st.gallen
competition . 2020
st.gallen . switzerland
the kindergarten and the day care at the iddastrasse in the swiss city of st. gallen nestle as a meandering and pavilion-like unit between the forest landscape and the loose texture of the urban surrounding. the terraced floor plan follows the existing, gently sloping terrain and provides unhindered, direct access from the park. the generous, overarching roof underlines the reaction to the specific topography, holds the playful and open spatial structure together in a calm manner and stretches out maternally to reliably protect against sun, rain and snow. the outside merges almost seamlessly with the inside - the surroundings, the green space, the seasons become part of everyday kindergarten life.
internal organisation
functional rooms are naturally lined up like garlands along the facade and form niches for play, learning and retreat. the resulting cavity forms the backbone and the inner connection of all rooms. the central, permeable cloakrooms with the adjoining administrative and staff areas make a clear break between kindergarten and day care, despite the large continuous form. all technical rooms are housed in the base of the building.
outdoor space
curved seating walls allocate multifunctional outdoor spaces clearly to the kindergartens, while remaining spatially part of the whole. in addition to sitting, the walls serve as a table, for play and as a visual limit, which can either be maintained or exceeded depending on the instructions. in front of the two main entrances is the shared outdoor space, which connects to the forest, the existing public playground and the neighborhood park on the north side. simple equipment promotes creativity and dexterity and complements the existing, natural features and qualities as far as necessary.
Access
while the three kindergartens are accessed directly from the garden, the waist of the meander forms two main entrances for day care, staff and visitors. the proposed continuation of the forest path from the north down to the public playground ensures a balanced network with the neighborhood and an alternative connection to the school. the schubertweg is used exclusively as a footpath, in addition to material delivery and access for disabled people. bicycles and kickboards are parked in the shelter of the building overhang along iddastrasse.
energy and climate
the green roof compensates for the building footprint, stores rainwater, promotes biodiversity and regulates the microclimate. large-scale photovoltaics on the roof produce electricity far in excess of the system's own requirements. in addition, generous thermal insulation, passive use of solar energy and use of geothermal energy leads to an environmentally friendly use of resources.
materials and statics
concrete slab with cement sub floor form the foundation and thermal storage mass of the otherwise lightweight construction. the roof is a pure wood sandwich construction made of laminated timber and three-layer panels made of local wood, which rests on round steel supports. non-structural, acoustically insulated timber stud partitions with double plasterboard paneling contrast the interior and exterior glazing.
the children play, learn and live on the foot-warm and durable smoked oak parquet. the perforated bamboo acoustic ceiling from co2 negative, controlled cultivation creates a light sky and stretches from roof edge to roof edge. walls are painted in a light, friendly and reserved tone with mineral paint. robust, colored curtains allow the incidence of light and privacy to be regulated individually and creatively in a soft form.


