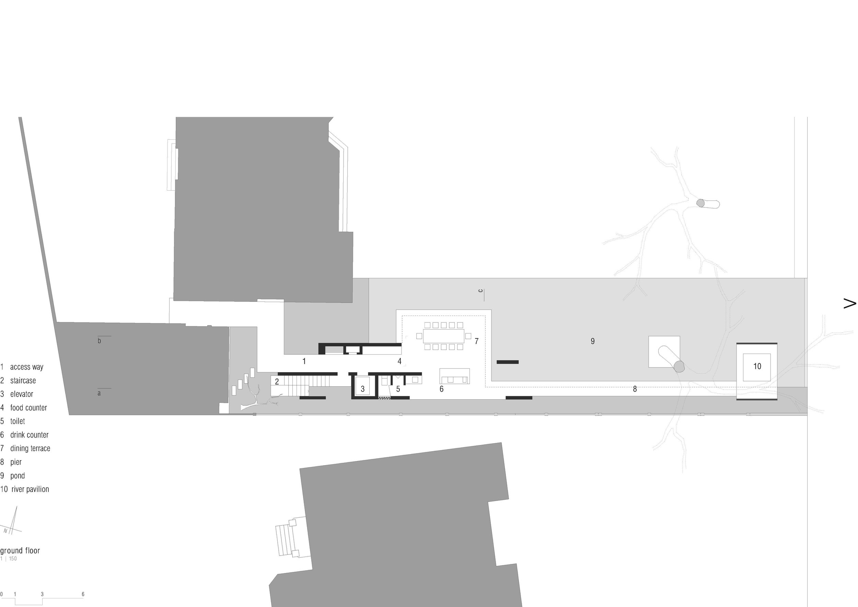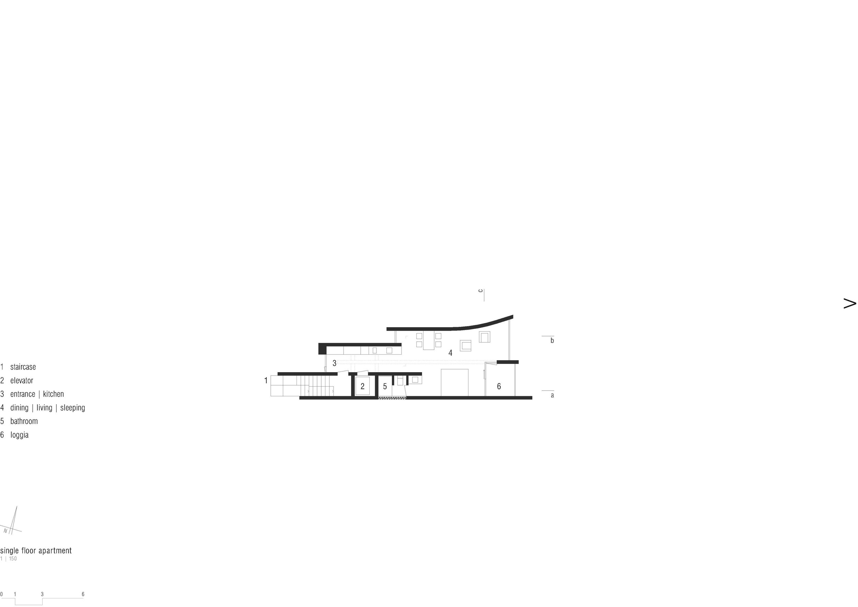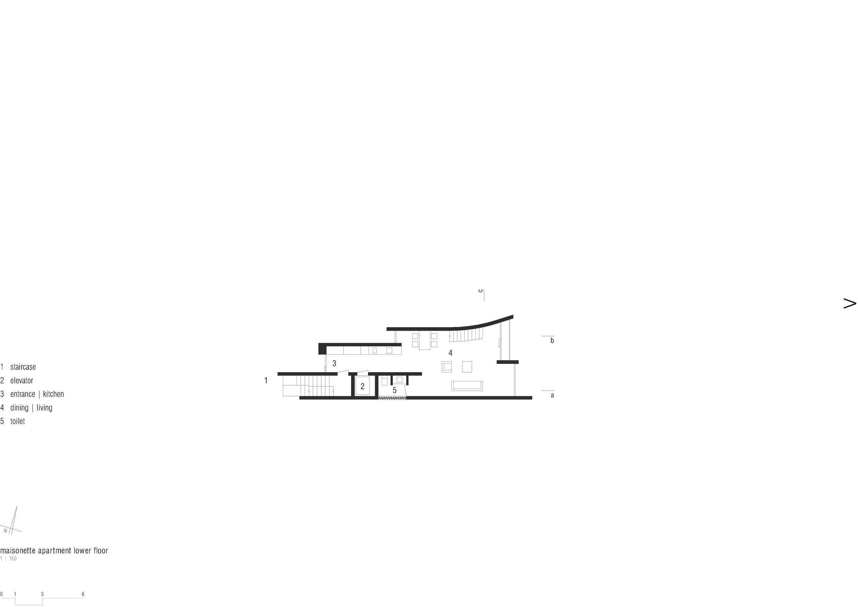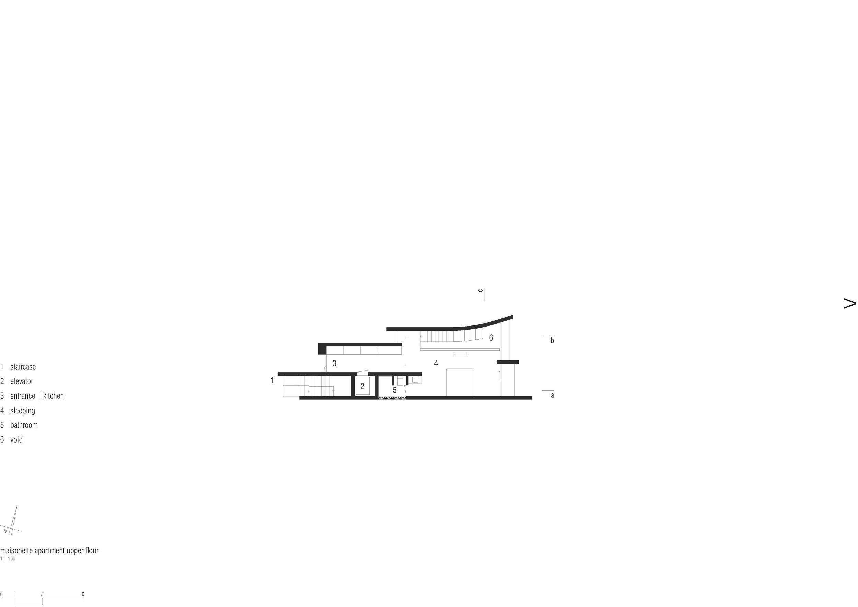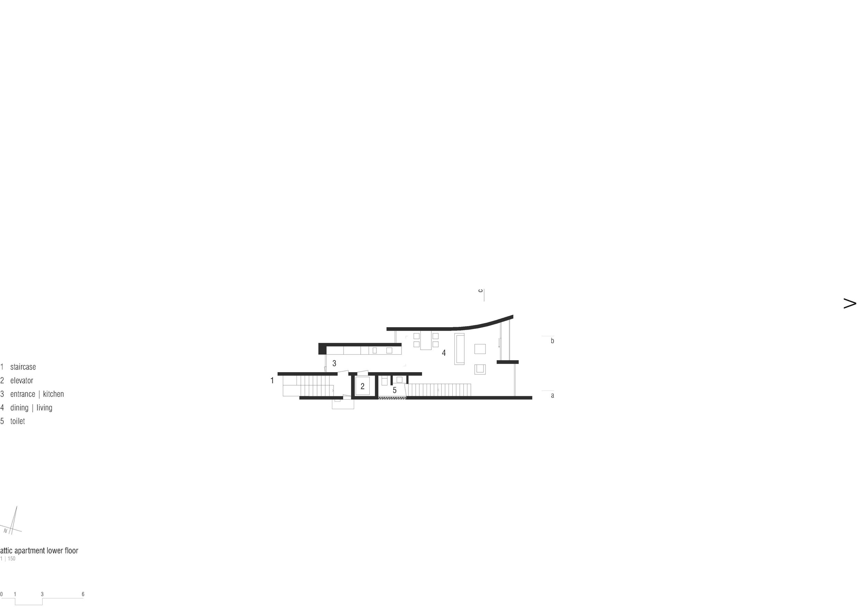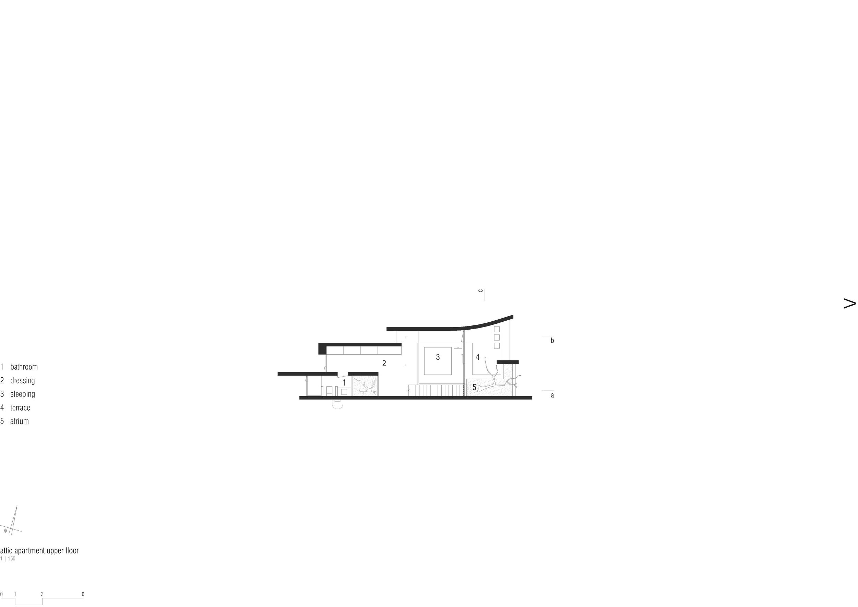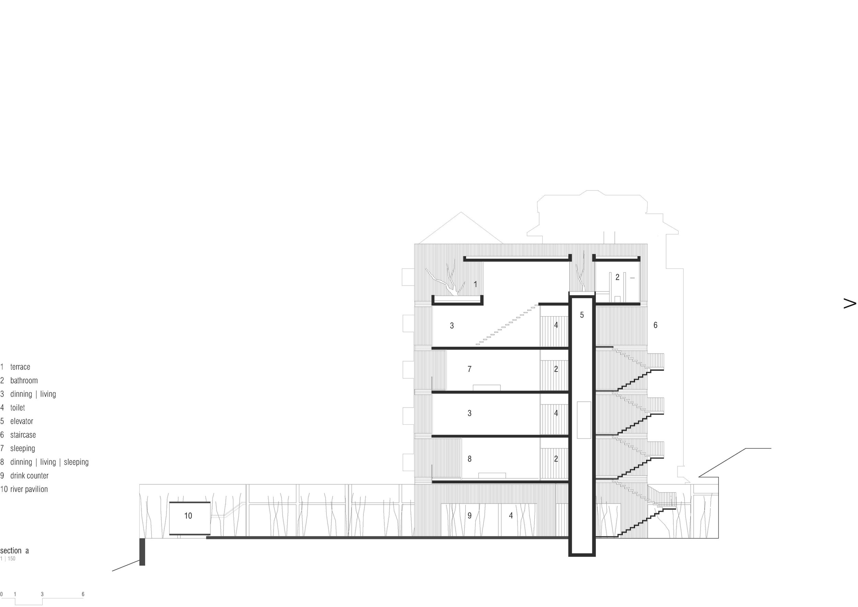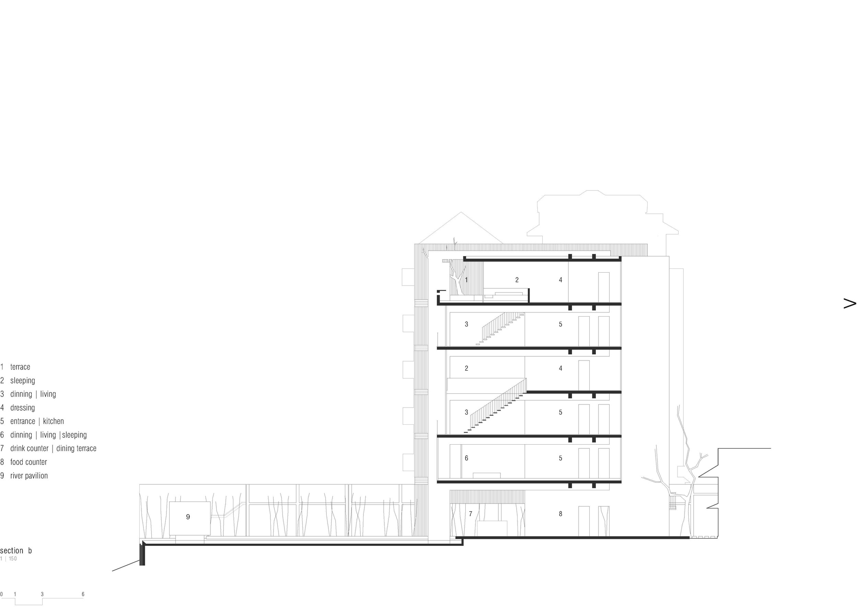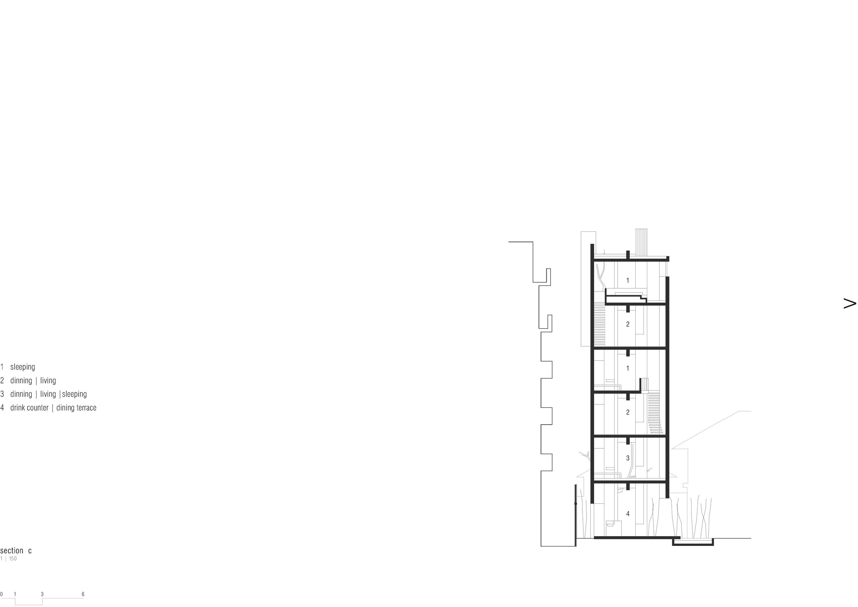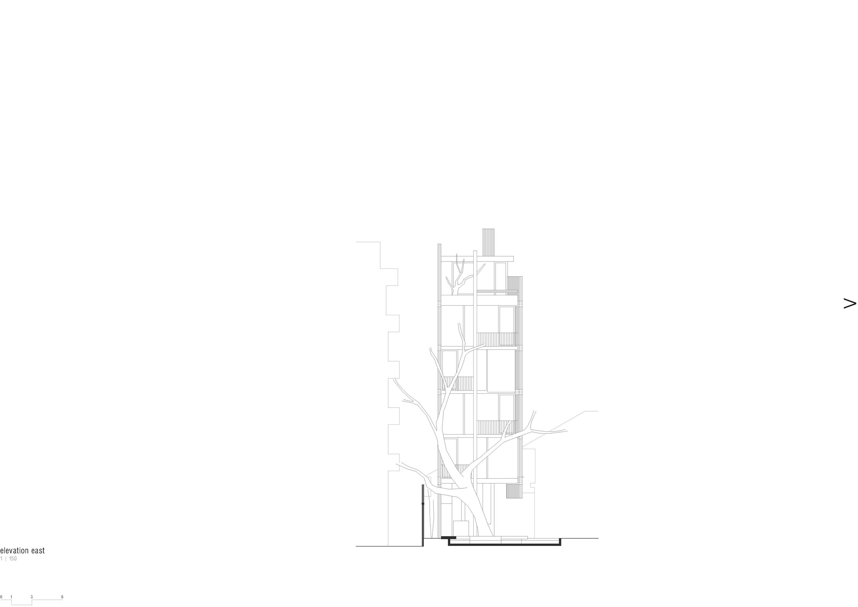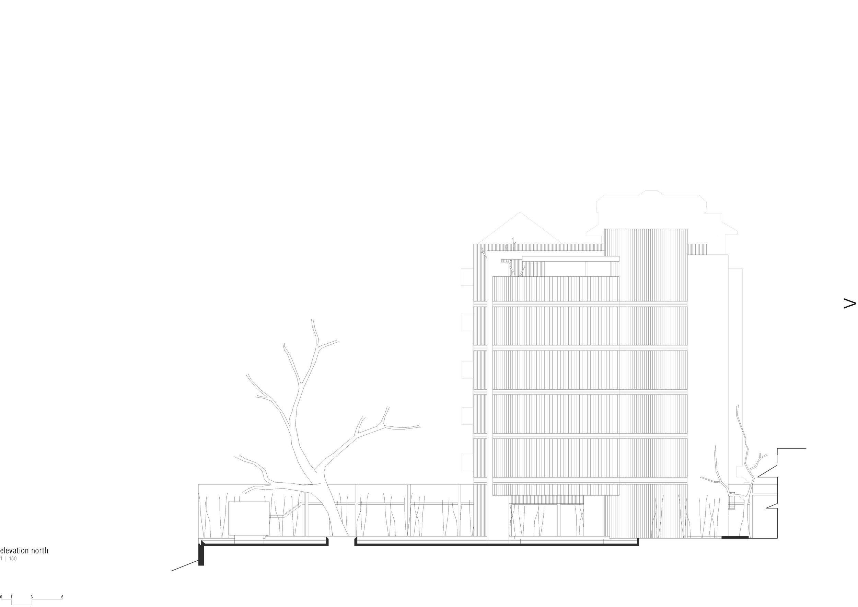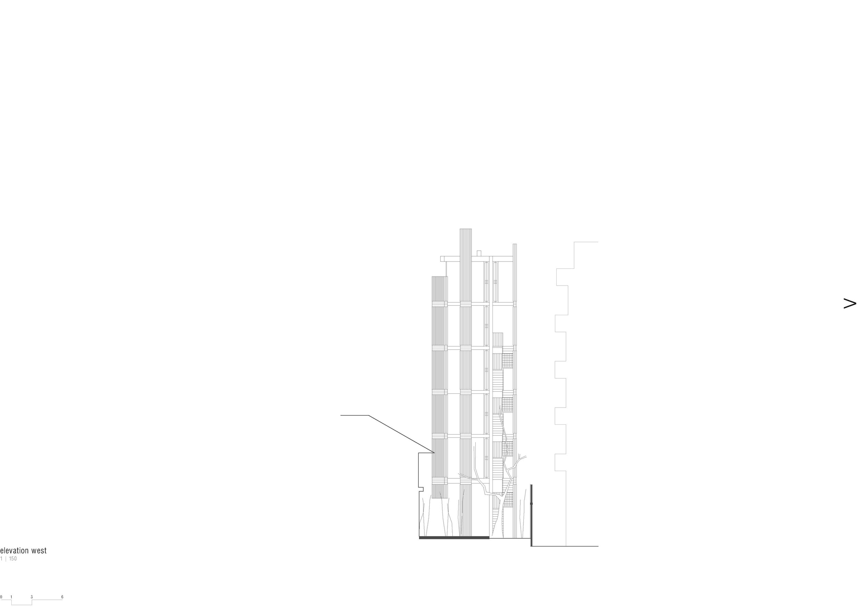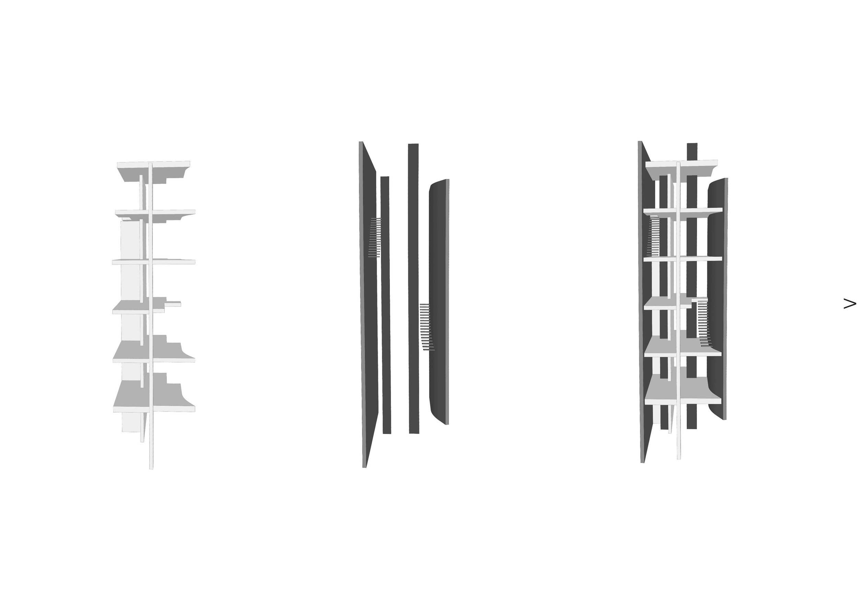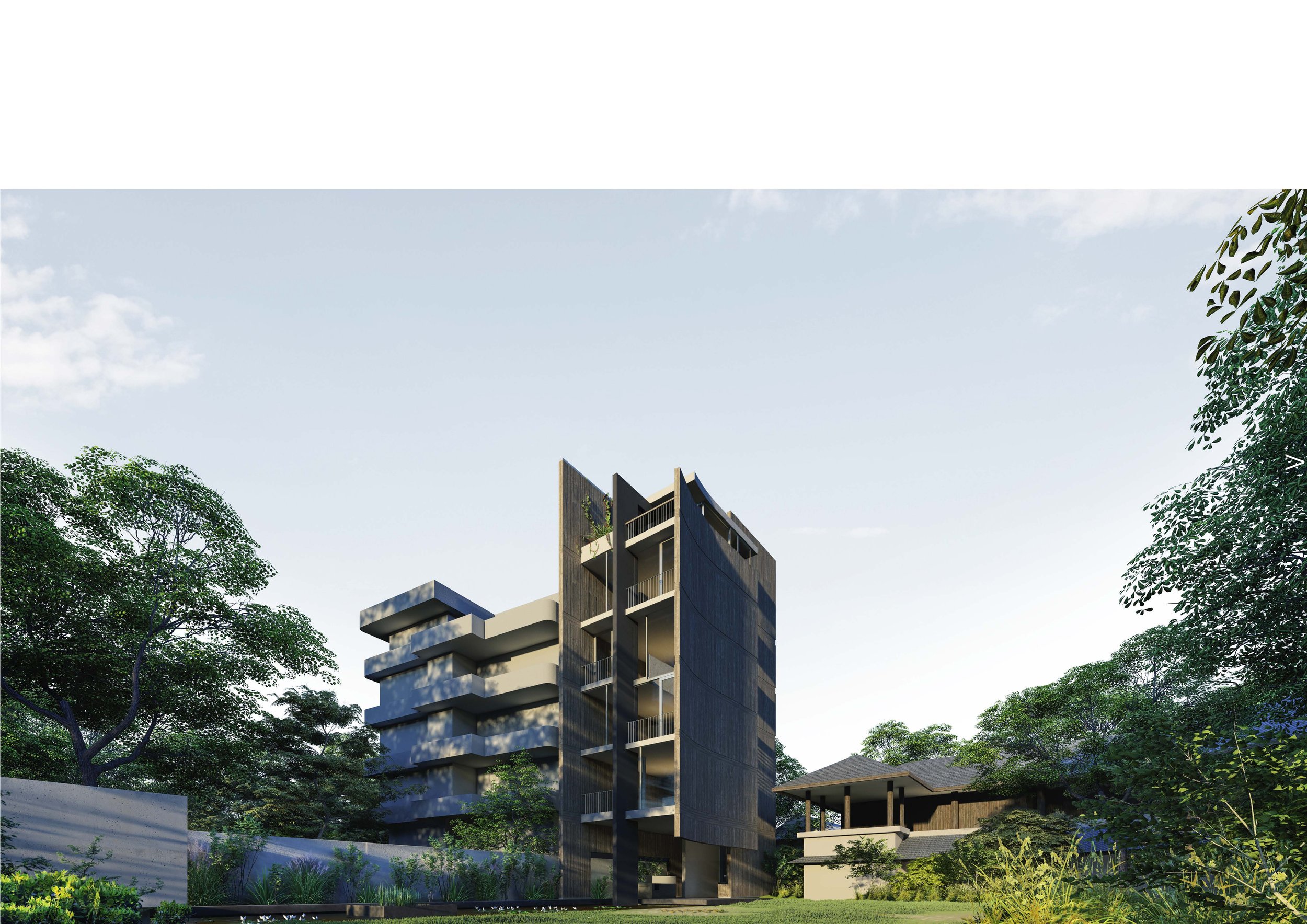mekong pavilion
study
PhnomPenh . cambodia
a staggered, artistic composition of wooden and concrete flags create a sail like, abstract garden sculpture that breaks down its vast size, escorts the main building and functions as requested as privacy shield without appearing as such. the arrangement creates an atrium between the villa, the existing annex and the new building. the flags produce depth in the limited space of the apartments, allow for generous daylight and air flow, provide an exciting frame for the splendiferous garden and mekong river view as well as measuredcity view, yet entirely protect the villa’s swimming pool from sight oft the dwellers of the neighbouring building and the new apartments. the wood brings a desired lightness, creates a comfortable ambience and reminiscence of the existing villa.
a shallow pool allocates the outdoor spaces, celebrates the depth of the landscape and creates interesting reflections of the “sculpture”. the terrace on the ground floor lies like an island in the garden and provides a largely covered place for gatherings and dining. a pavilion under the old trees at the edge of the garden, connected by a pier, “hovering” over the water with an astonishing river view, creates another unique place for common use of intimate character and extends depth to the premises further.
Structure
Vertical
the building rests on the central sheer wall made of exposed, reinforced, dark pigmented concrete and is stabilized by the torsion-resistant concrete elevator shaft.
Horizontal
all floor slaps made of exposed post tension concrete balance on an expressive, central beam connecting the vertical structural elements. the floor edges are stabilised with vertical steel connectors.
MaterIal
Walls
general longitudinal walls made of light construction with solid, recycled wood covering and thermal insulated core. outdoor wood untreated. indoor wood planned, stained and matt varnished or oiled.
Floors
ground floor made of natural slate stone. apartment floorings made of pigmented and polished cement spatula.
openings
room-high insulation glazing. sliders on the east and pivot windows on the west with black mild steel framing. railing made of solid cupper rods.
Air-Conditioning & MEP
Independent, concealed duct air-conditioning. Outdoor units placed hidden on the roof with no noise and heat emission to the apartments, accessible for maintenance by service stair from the staircase on the 4th floor. One indoor unit on every apartment floor in the area of the built-in kitchen | dressing furniture. Exhaust air in every apartment toilet | bathroom for even cold air distribution and sufficient fresh air supply.
Water heater for hot water in every kitchen and bathroom hidden over the built-in kitchen | dressing furniture in every apartment.
All toilets | bathrooms with natural ventilation via vertical louvers. In apartments combined with sliding aluminium windows. Mechanical ventilation over every kitchen stove leading to the roof. Insulated stainless steel chimney leading exhaust gas from barbeque grill and pizza hidden from the ground floor to the roof.
Entire electric installation with flush-mounted fitting. Type and location coordinated with interior designer. Kitchens with electric stoves and fridges.


