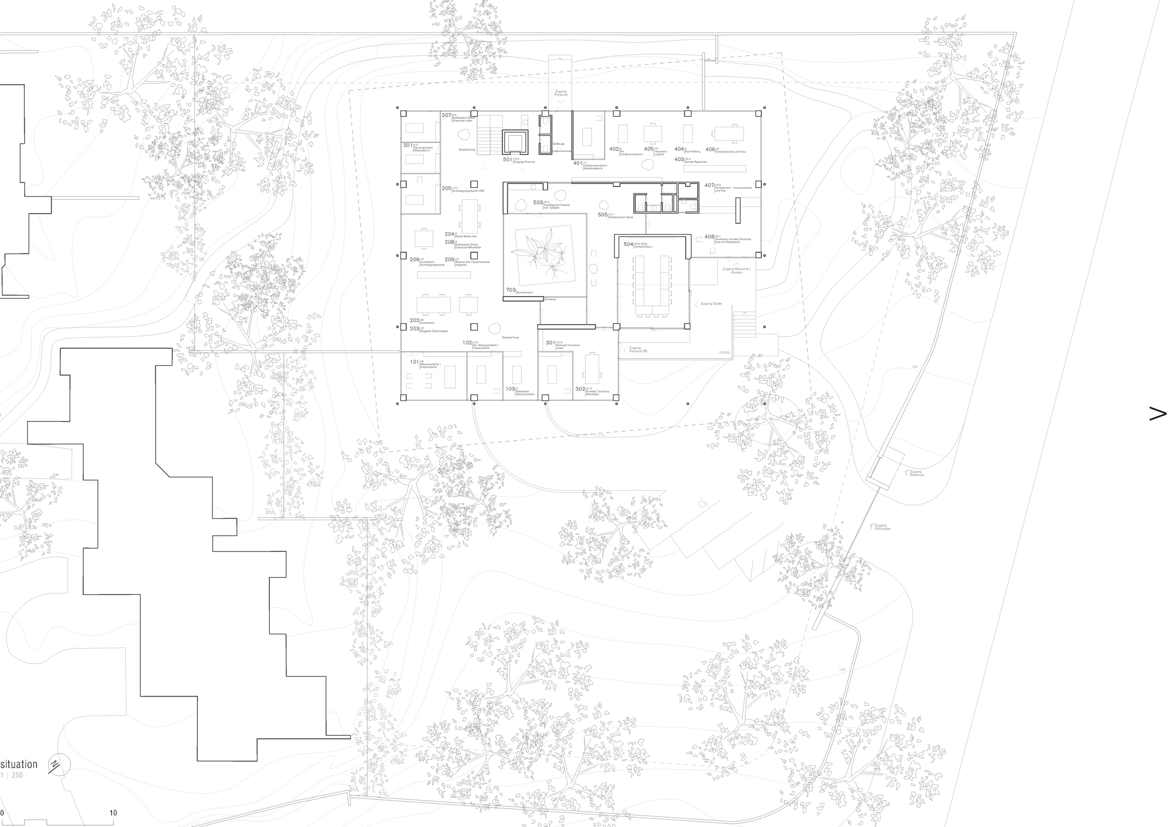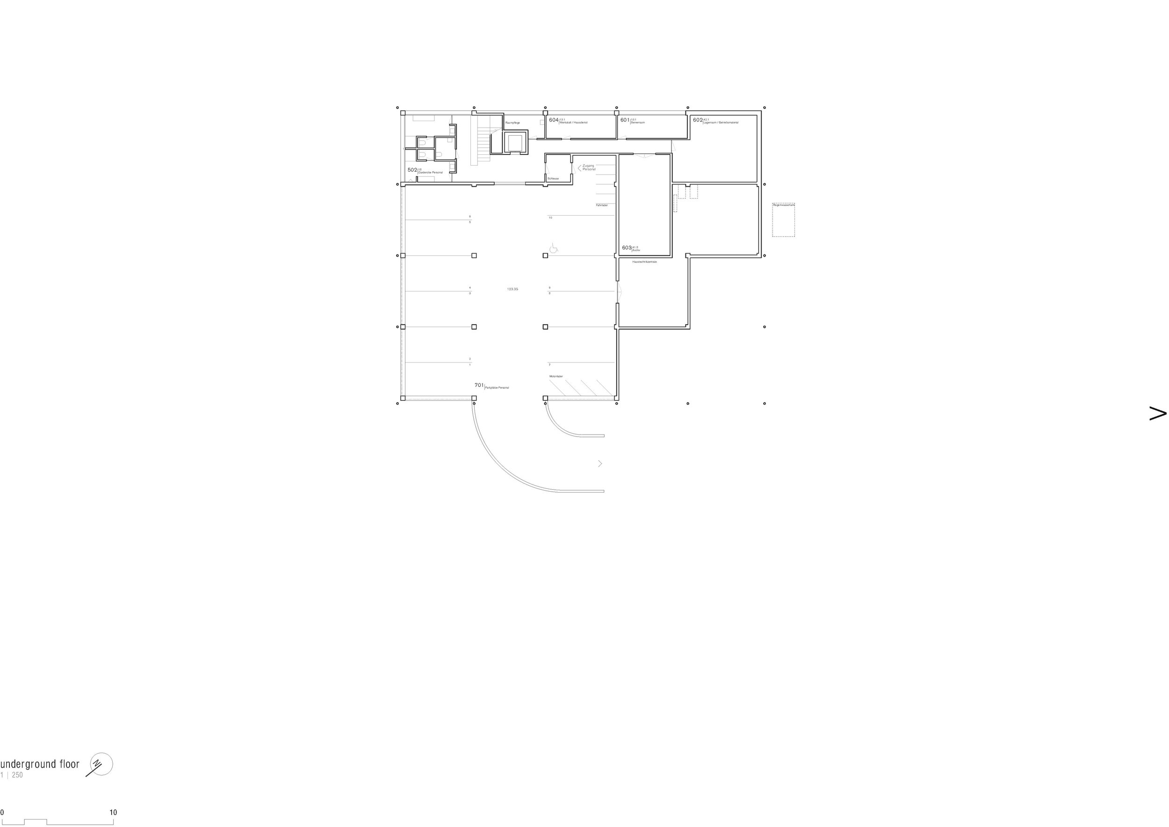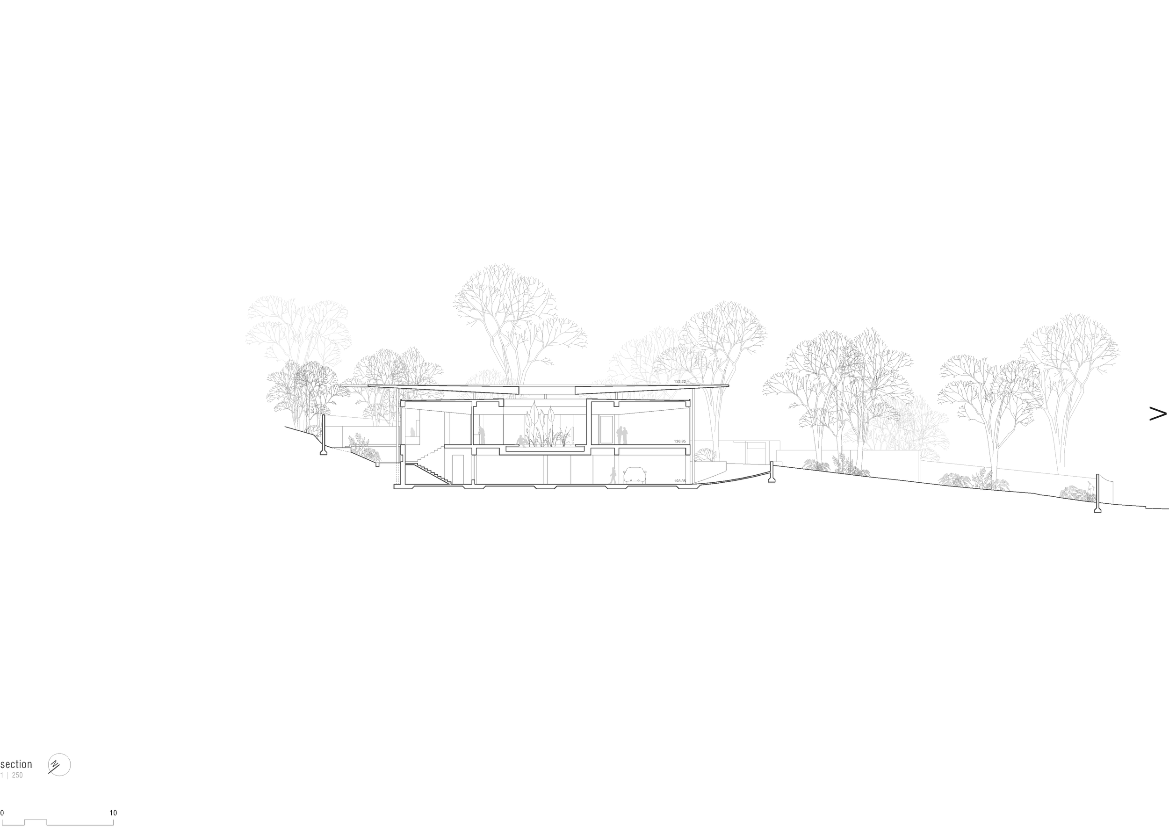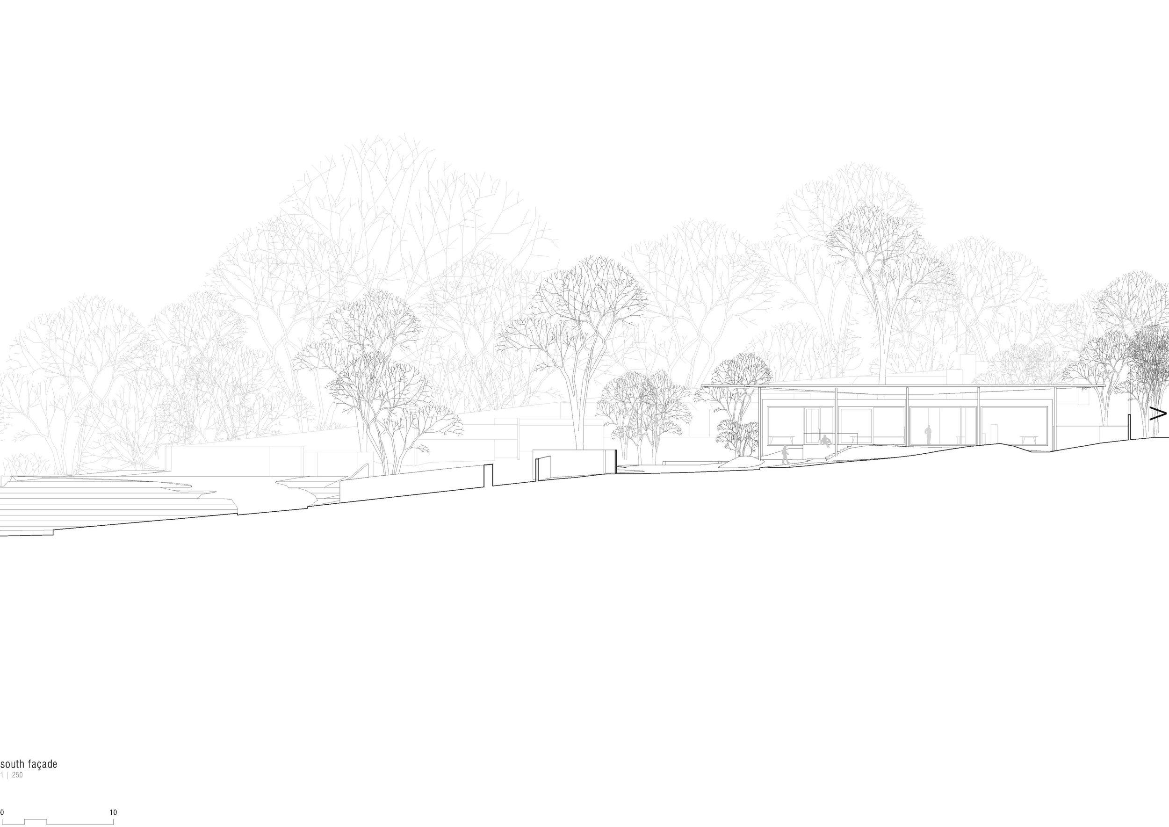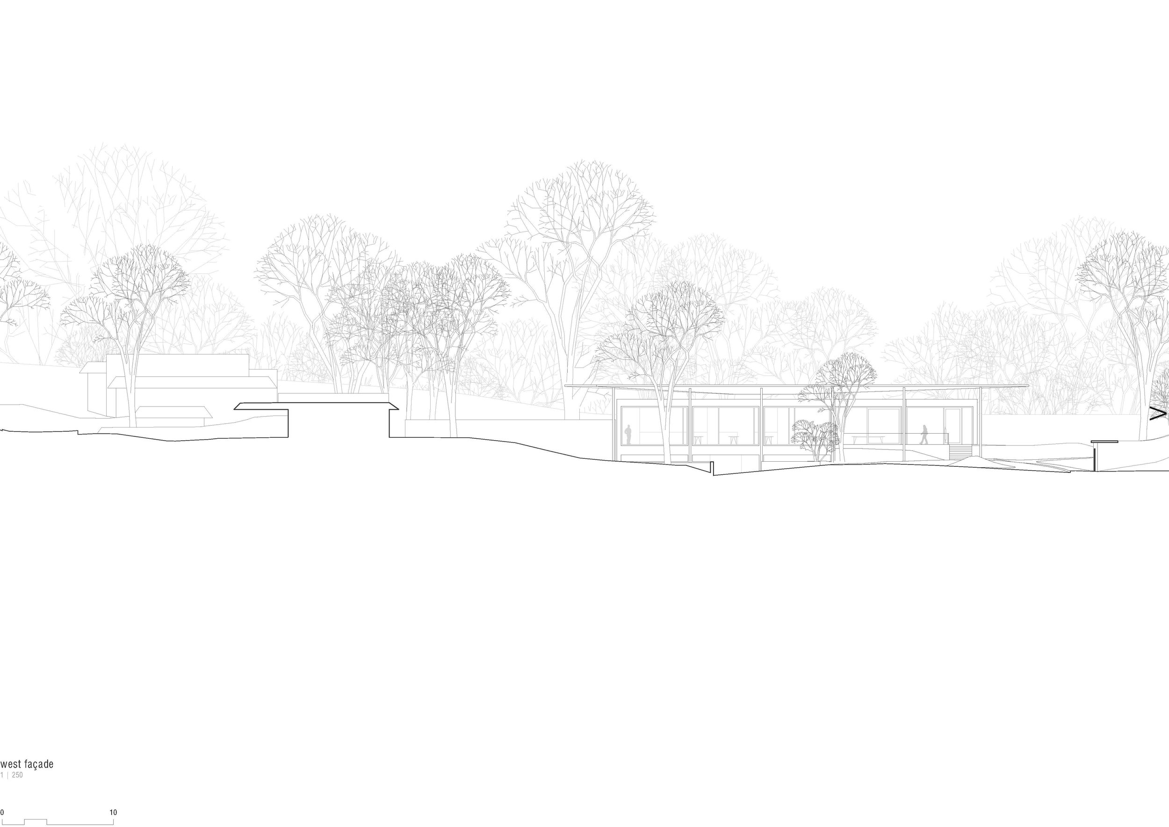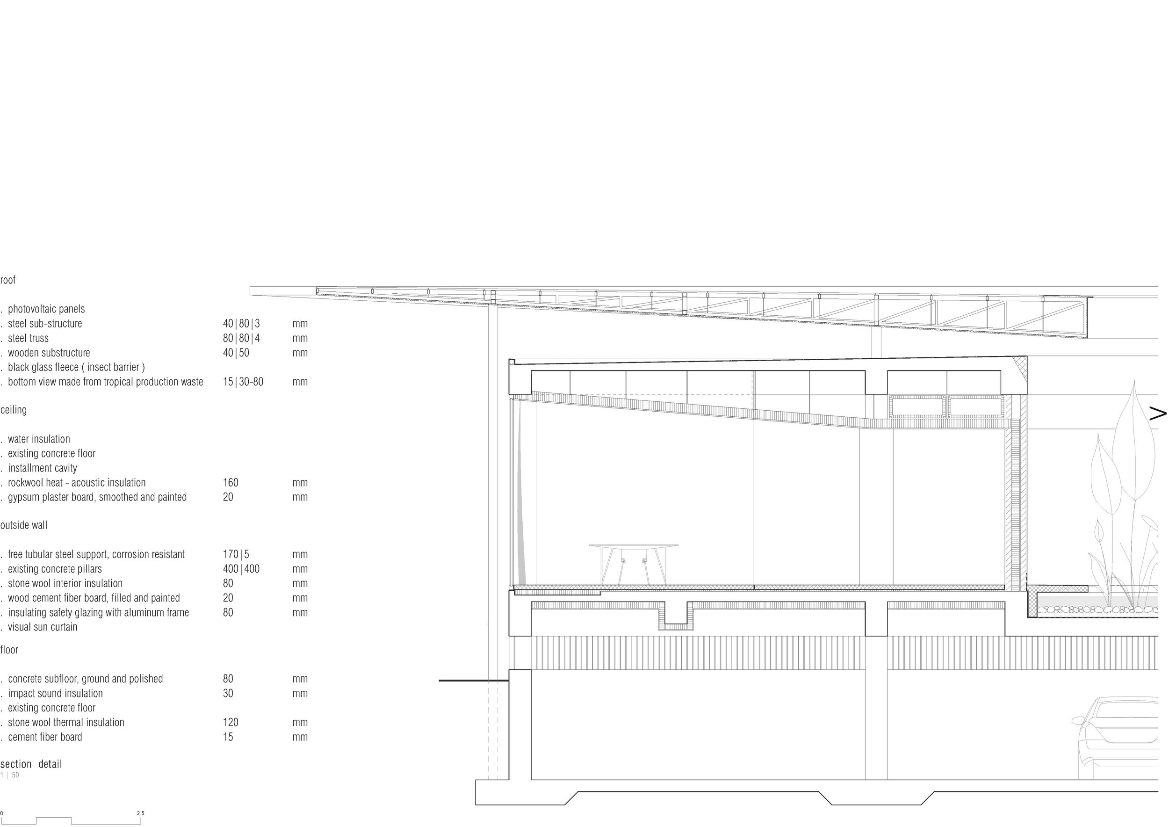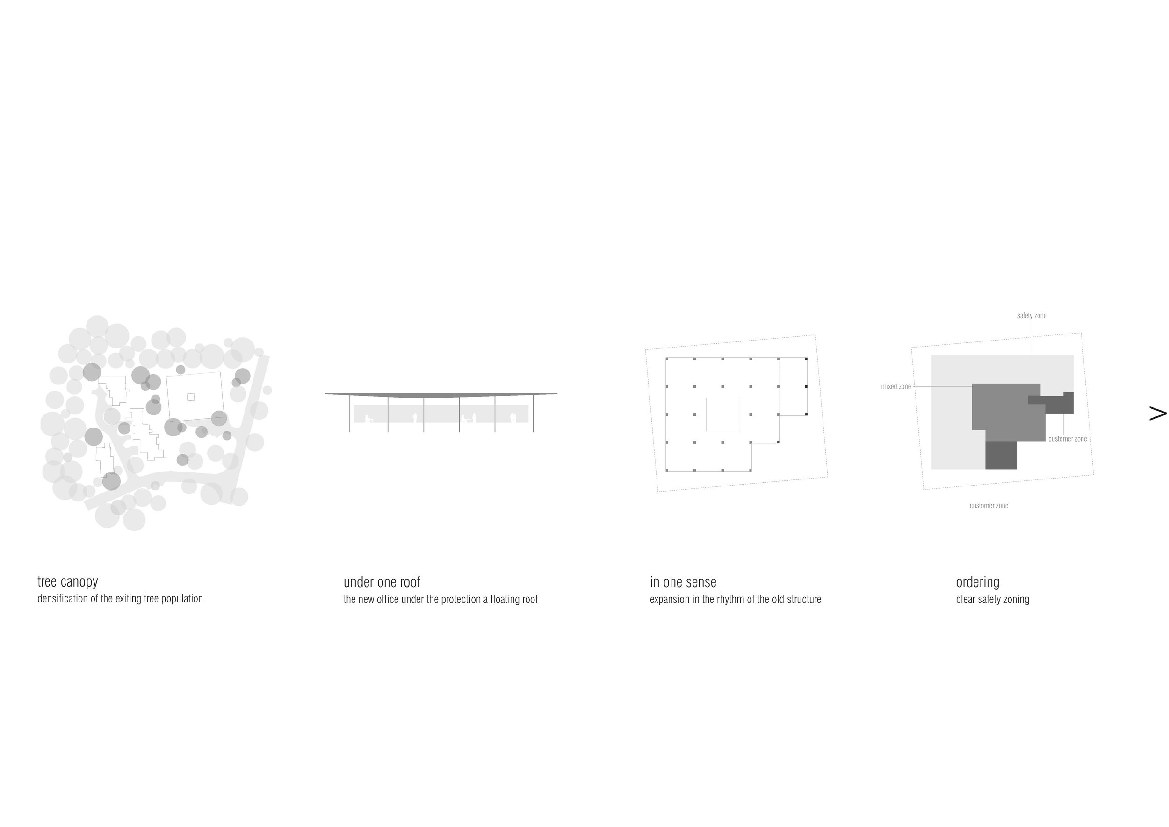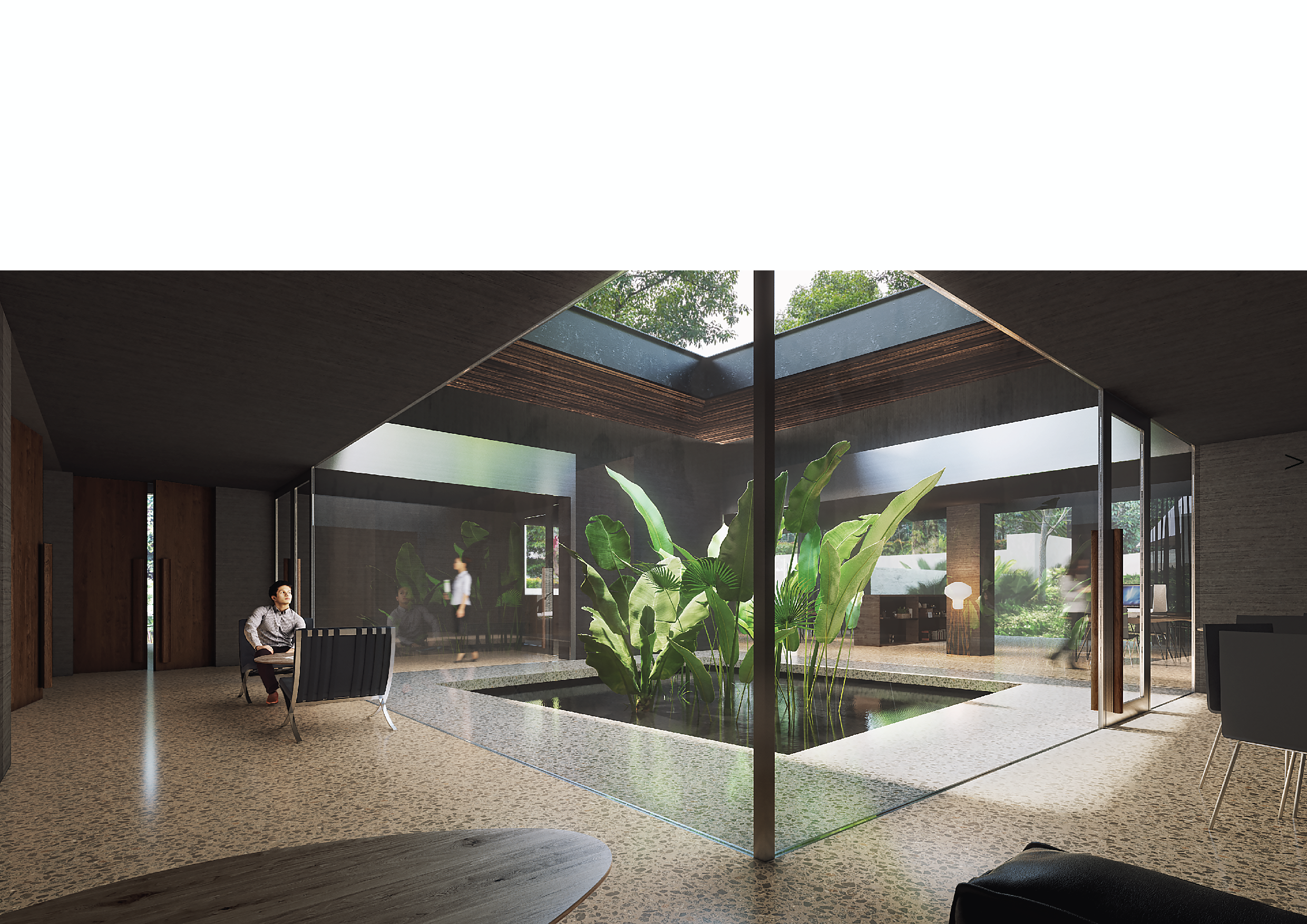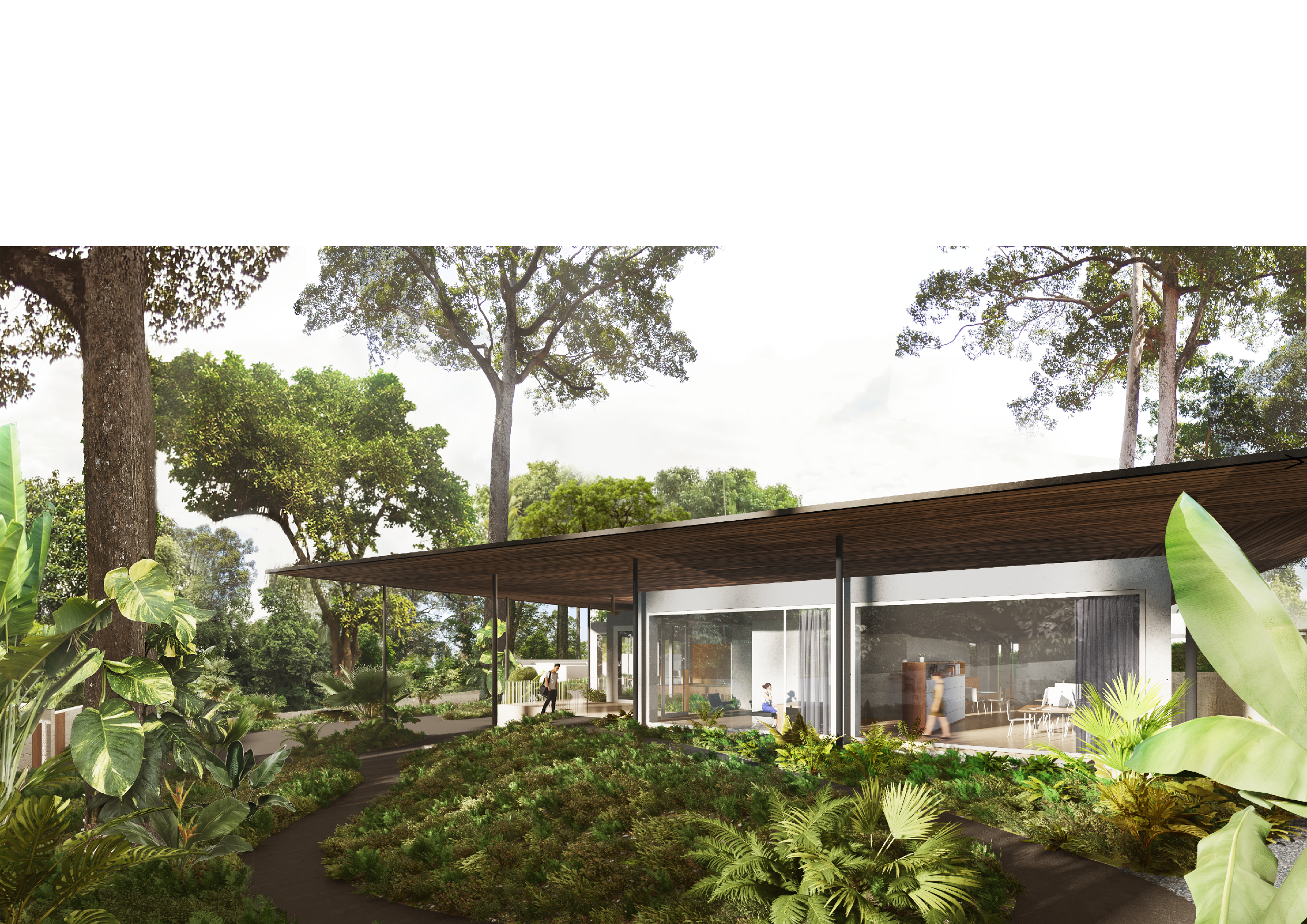SWISS EMBASSY SINGAPORE
competition . 4th prize . 2018
SINGAPORE
the swiss embassy is located in a clearing on a quiet and lush hillside in singapore's bukit timah region. with great respect for the existing tree population, the new park design takes up the theme of the former tropical rain forest covering the island. the fences in the undergrowth, accompanied by generous hedges, form the background of the facility and, together with the roughly formed concrete walls, prevent free movement on the site.
a wide-spanning roof floating on filigree, tree trunk-like supports, reminiscent of the traditional houses in singapore, offers protection from heat and monsoon rain. the building below with its solidly framed, large glazing makes the lush green of the shady, tropical plants noticeable from all corners. inside becomes outside.
the representative entrances of the embassy are opposite the entrance to the site. guests and customers, after granted access, are surprised by an oasis of water and plants. on the one hand, the inner courtyard forms the central core of circulation and, on the other hand, a discretionary filter to the offices of the staff. during rain fall, water pours into the central pool of the atrium and lets one experience the elements of nature.
photo on the left: exisiting building from 1984
DEALING WITH THE existing
The existing building undergoes a metamorphosis by minimal intervention; the extension follows the pattern of the existing structure while the glazing is pushed to the structure’s perimeter, made possible by the new, cantilevered roof. besides individual walls for appropriate privacy and noise protection, the open work area, partly separated with glass walls, supports the interdisciplinary cooperation and flexible workplace usage. the new office building is given a classic, reserved elegance without dominating the surrounding buildings nor landscape.
eNERGY AND CLIMATE
The roof area consists mainly of photovoltaic panels, which both protect against the weather and generate renewable electricity for operation, thus leading to high savings in the long term. a central air conditioning system with controlled ventilation ensures a pleasant room climate with low energy consumption and allows for a safe building envelope. The sloping ceiling allows grants generous, natural lighting of the work space and simultaneously space for technical installations. An underground water tank stores rainwater for use in the building and garden.
Materiality
The facade – a simple combination of polished concrete and flush-mounted, fixed glazing with white-aluminum frames, both contrasts with and directly relates to the park. The polished, continuous concrete floor of the interior, which provides heat-equalizing mass, forms the solid, easy-care base, while the walls and ceiling with a painted, iridescent silver surface withdraw from concrete materialization. The metallic roof edges and slender supports, which hold the prismatically spanned, small-scale underside made of tropical industrial waste wood, form a warm counterpart to the “cooling” main body. Analogous to the roof edges, frame steel bands the asphalt areas for the semi-public traffic. the employee walkway is made of permeable gravel flooring.



