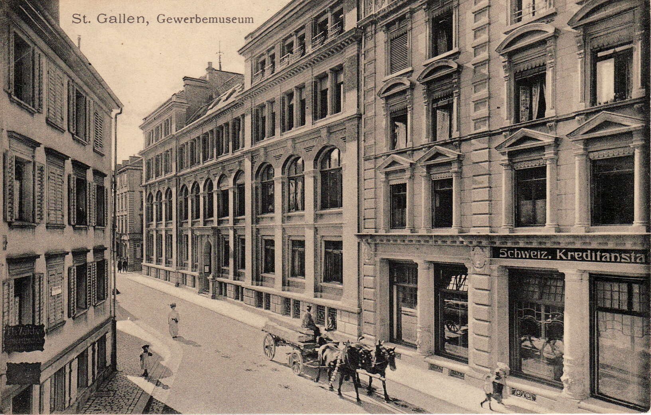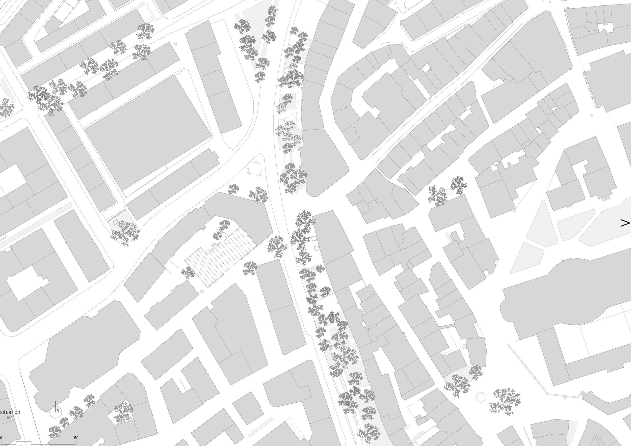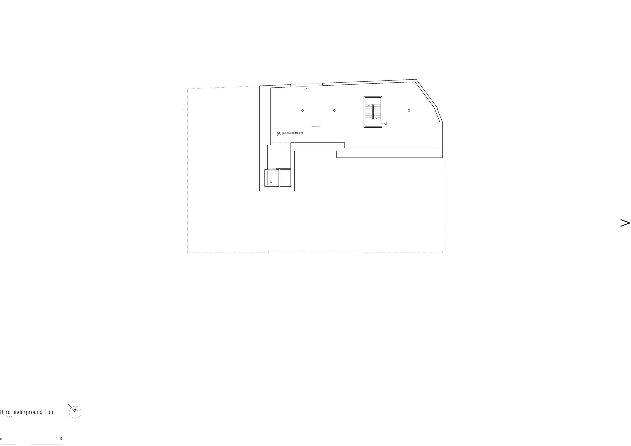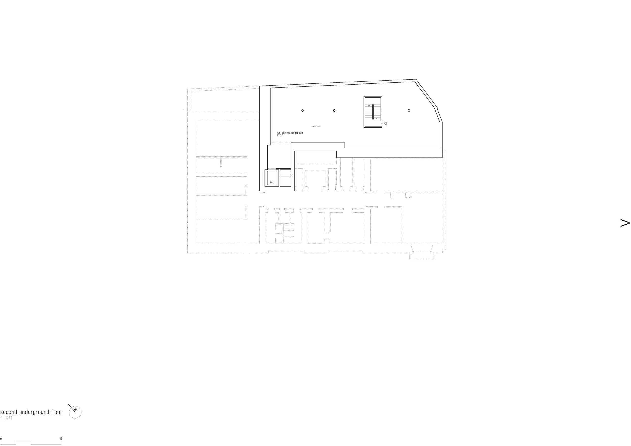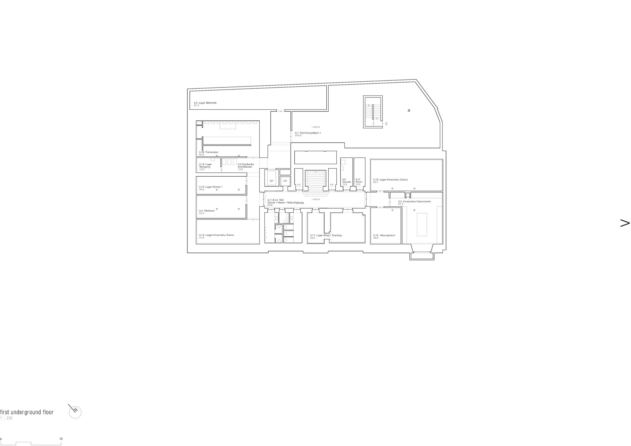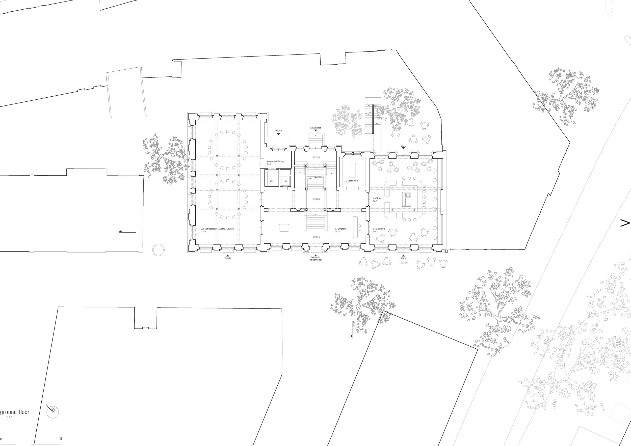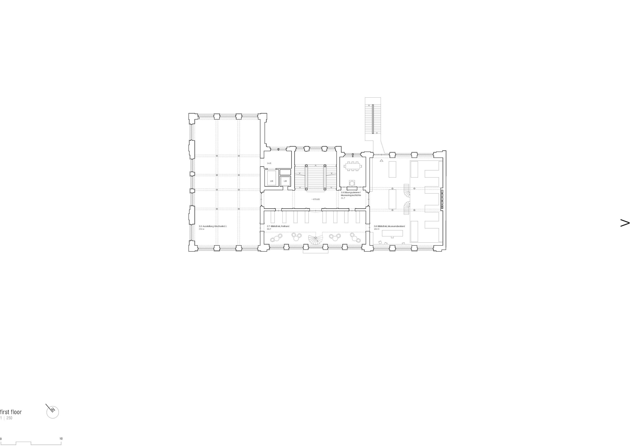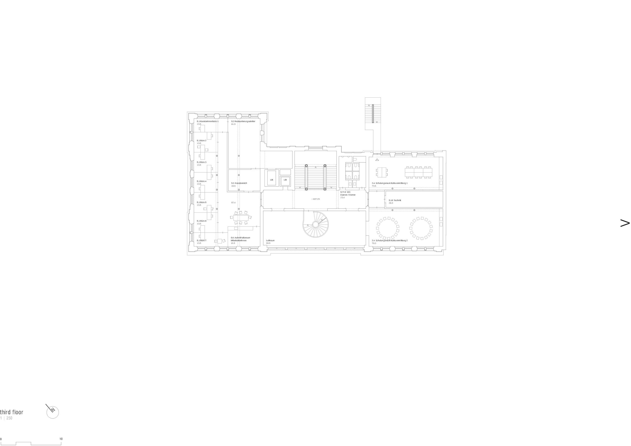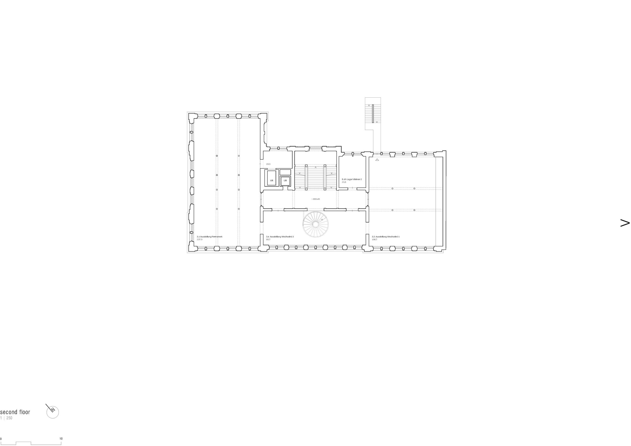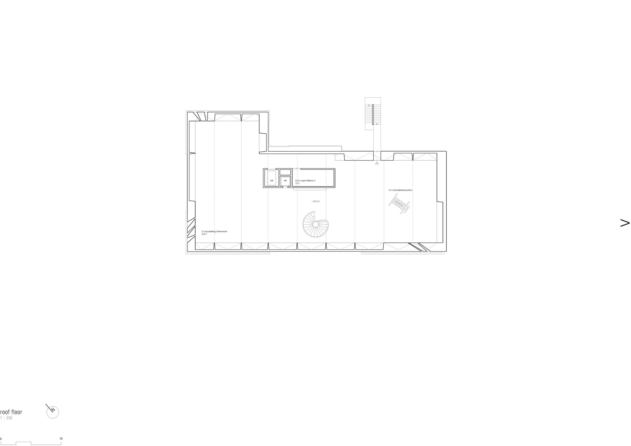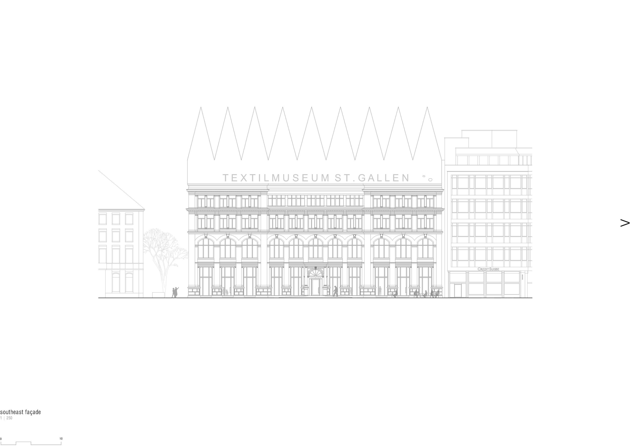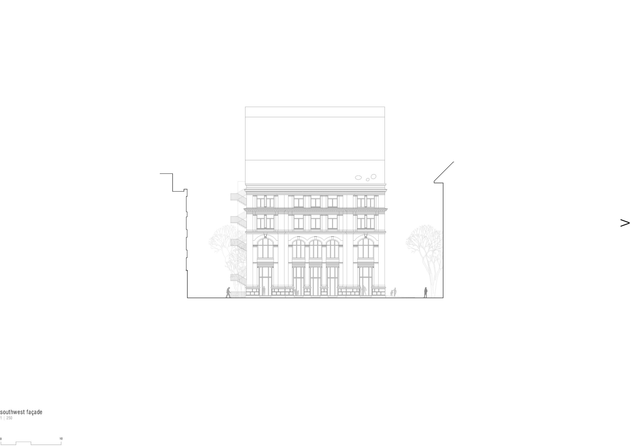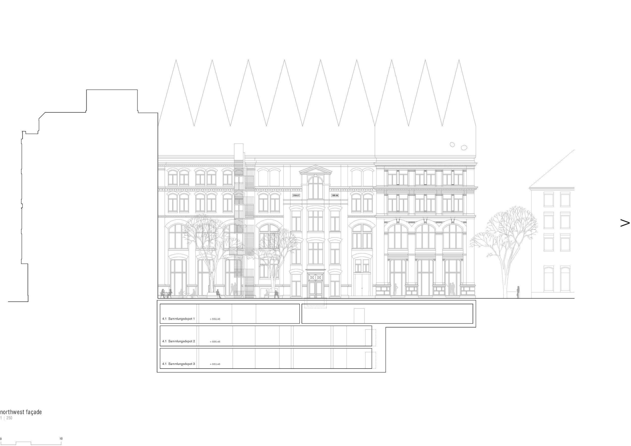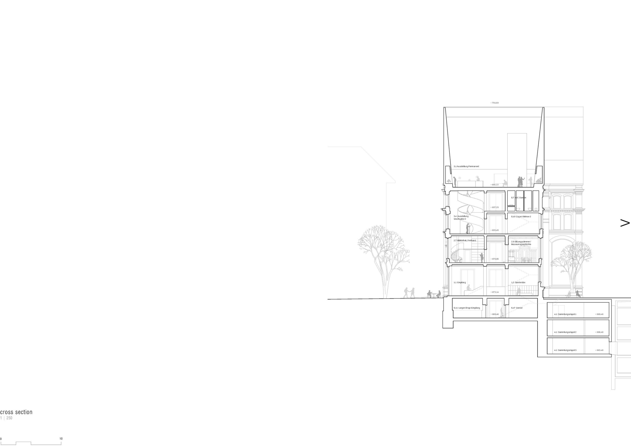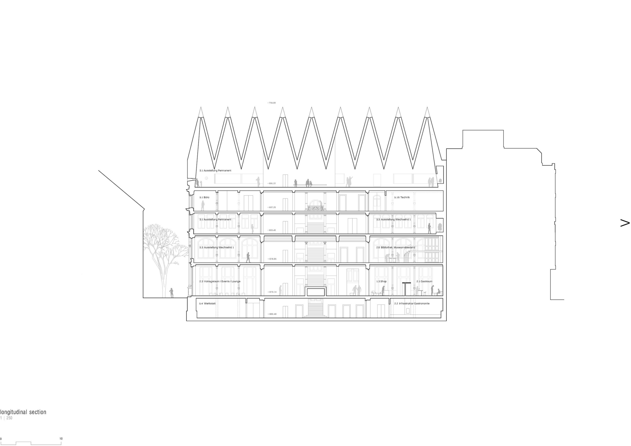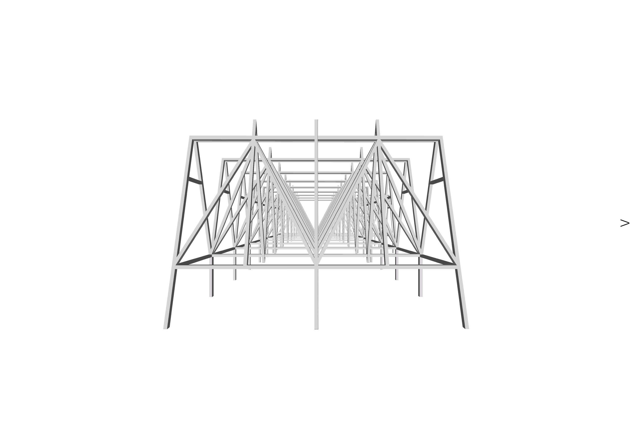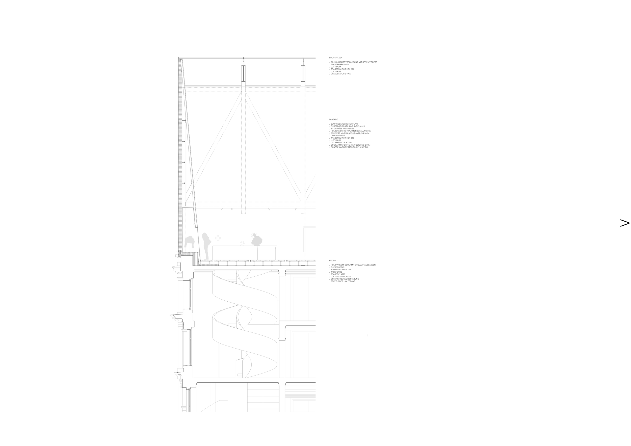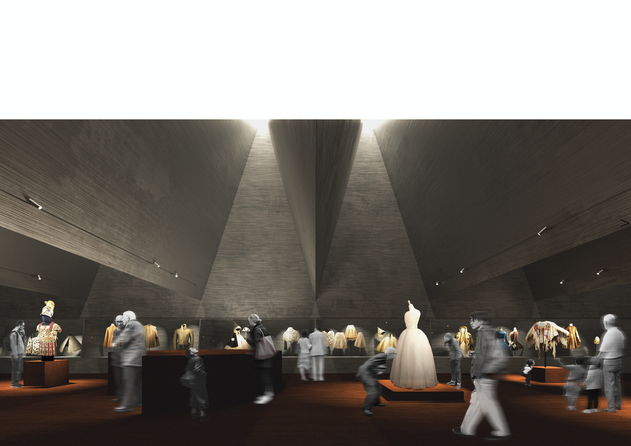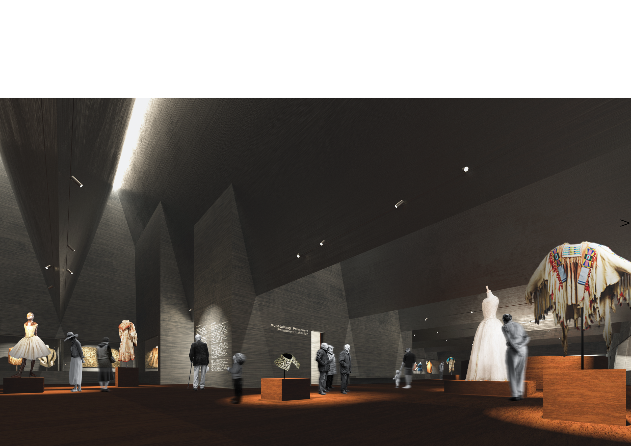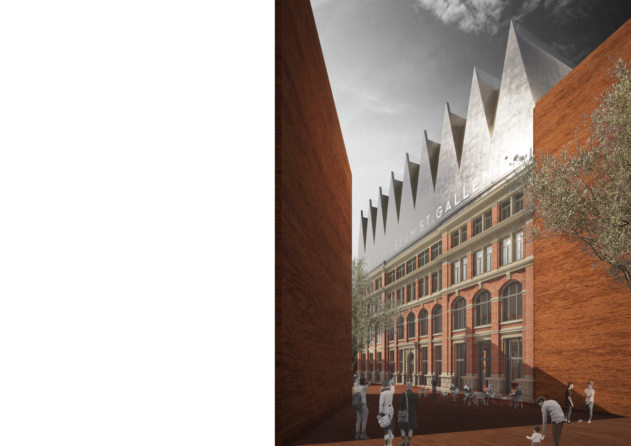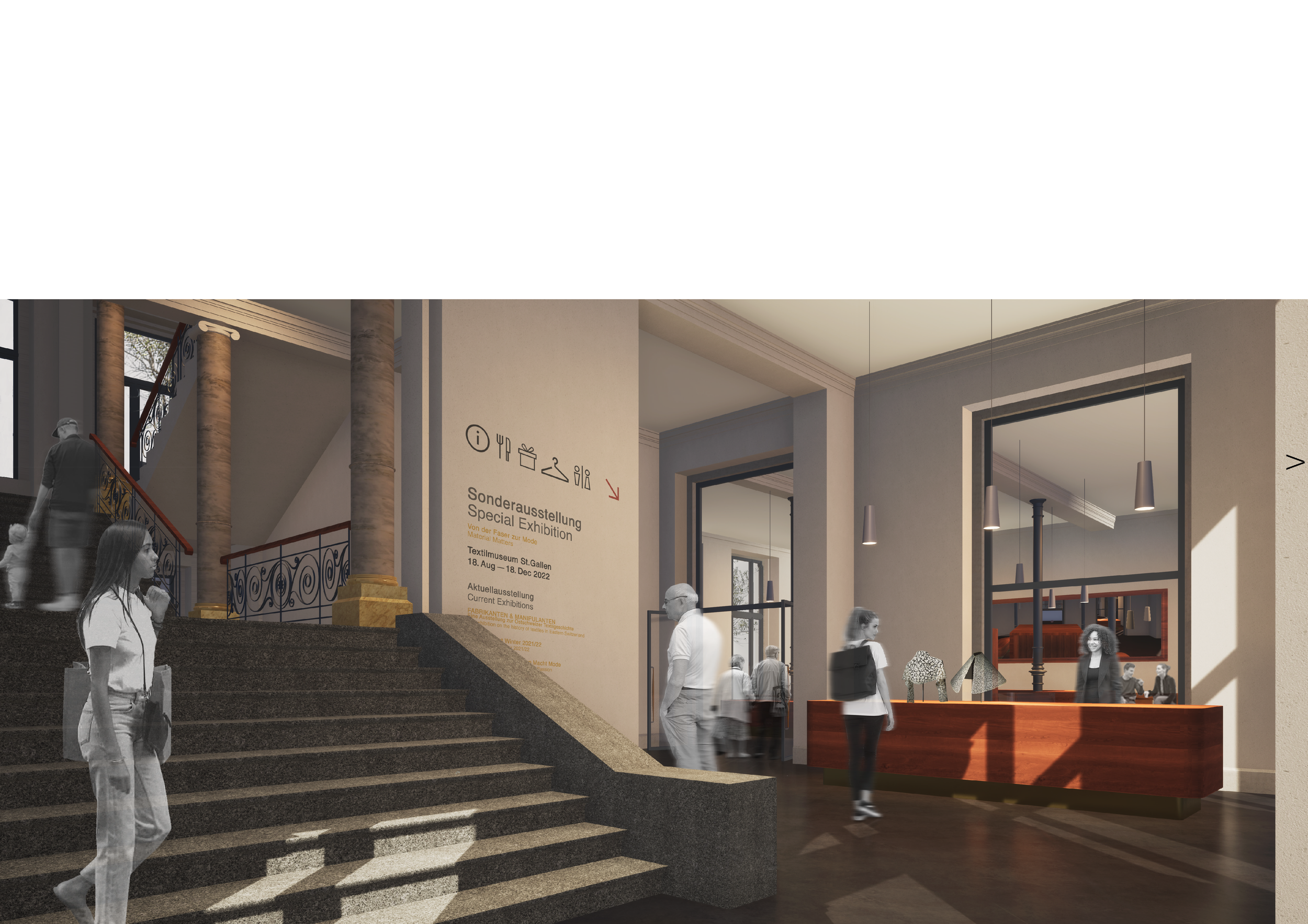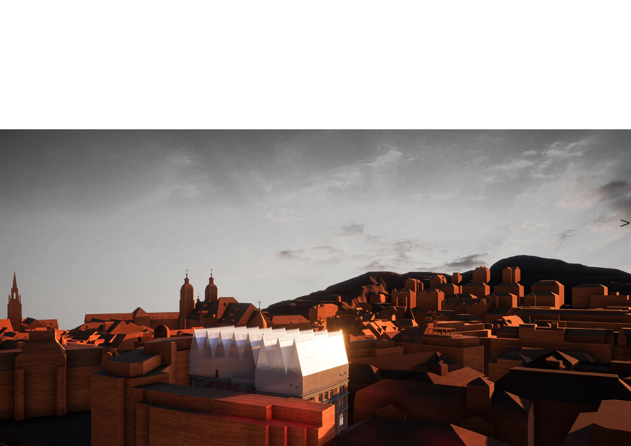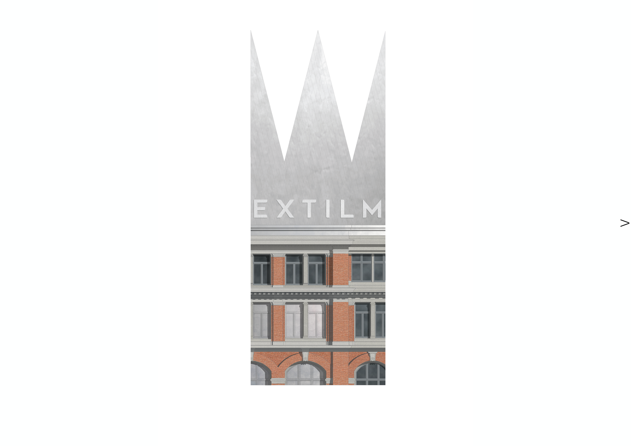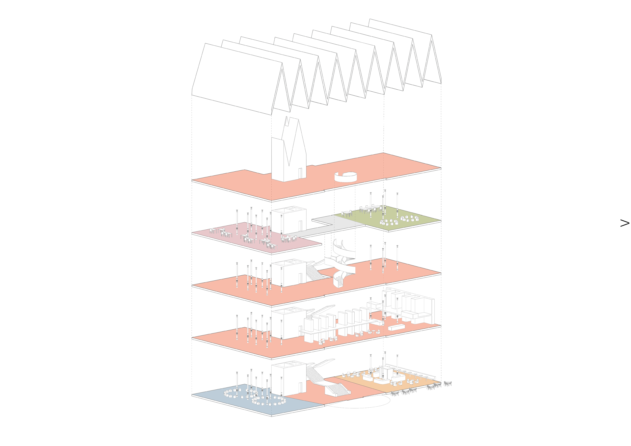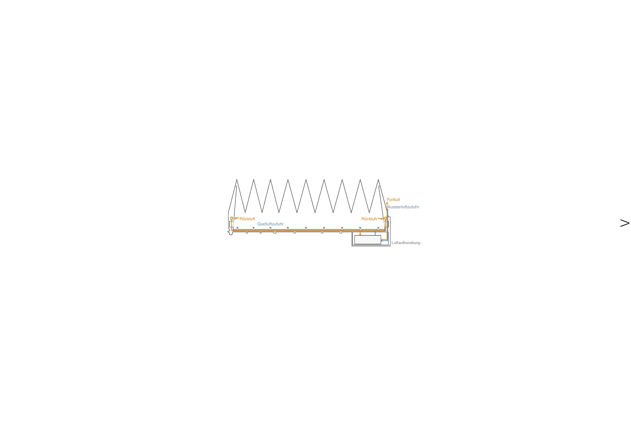textile museum st.gallen
competition . final round . 2020
st.gallen . switzerland
RENEWAL OF THE TEXTILE MUSEUM ST.GALLEN
The extension of the Textile Museum fits in with the roof landscape of the old town of the Swiss City of St.Gallen to the east and the adjacent hilly landscape. The silver shimmering, new body of the museum extension is already recognizable from afar and gives the city silhouette a distinctive accent with an international recognition value for the museum and thus the history and identity of the region. The new roof of the "Palazzo Rosso" - the original museum design by Gustav Gull, architect of the historic national museum of Switzerland - is stretched over the old building without support in the form of a folding work. The roof shape reminds of the shed roofs of industrial architecture and, like its constructive implementation in steel, is a reminiscence of that era. By coating the outer skin of the top with silver leaves, this indus- trielle character is strengthened in combination with the existing, exposed brick façade as well as refined. Depending on the time of day, season and weather conditions, the sheen surface of the new building changes and gives it a poetic touch. OLD and NEW together form an inseparable unit.
The raised ground floor of the old building will be eliminated in favour of a more spacious and attractive premises as well as an intensified public presence in the urban space. The expression of the "Palazzo Rosso" with its symmetrical façade structure and evenly distributed window openings is preserved. By the expansion of the window openings on the ground floor, the palazzo-like character is consciously reinforced. Self-evident, as it would have always been in this form, the new, open textile museum in the city centre of St.Gallen presents itself confidently. The generous gesture of the well visible, tall and level ground floor, the "Piano Nobile" invites visitors to the museum and café.
OUTDOOR SPACE
The intervention on the outdoor area is only minimally. The sidewalk is lifted and the pavement is pulled up to the main entrance of the museum, in order to guarantee on the one hand a barrier-free access to the museum, on the other hand to give a stronger importance to the main entrance. This leads to a square-like entrance area in front of the museum and creates on the right and left side of the main entrance fore areas for the café and event room. New trees are set, especially in the back yard, which is to be upgraded massively. Under the newly planted trees with seating islands in the back yard, an outdoor seating of the café is to be arranged in order to give this neglected urban space a new quality.
ENTRANCE FLOOR
The access to the museum leads now through a spacious, well visible reception hall. The hall is flanked on the right by the museum café with integrated shop and on the left by the event and lecture room. The museum café and the exhibition space can also be accessed independently from the outside and thus allow for a more flexible operation. The clearly designed reception hall provides insights into the neighbouring rooms on all sides and supports the new, open character of the Textile Museum. The peculiarity of the Gull building is to be preserved and is further knitted into the design, so that the traces of renewal are blurred with the existing building substance and thus an 'old-new' unity is created. The lobby contains an information desk, where tickets are sold, and a seating area for waiting visitors. All exhibition floors can be easily reached via the imposing, newly staged, existing staircase or via the new elevator.
MUSEUM CIRCUIT
Ideally, the museum tour begins in the new exhibition space on the top floor, where the permanent exhibition with its valuable exponents is now located. The extension, which is free of pillars and supporting walls, achieved by the formulation of the roof as a folding work, allows an optimal, unrestricted, flexible exhibition setup and use. The display cases built into the exterior walls supports this flexible use. Due to the expressive design of the roof shape with its light slits in the crest, which are designed exclusively as a daylight effect, the new exhibition space is atmospherically mystical staged. This mystical mood is supported and reinforced by the metallic painting of the walls and the roof undersides. The lighting and staging of the exhibition artefacts in the large space as well as in the display cases takes place exclusively by using artificial light for the due protection of the sensitive exhibits. The basic lighting mood of the entire room is attenuated, so that the exhibition or the exhibits can be optimally prepared and staged by built-in spotlights. In order to provide visitors, despite the high requirements for daylight protection of the valuable objects, orientation and views over the city of St. Gallen and its surroundings, “TELESCOPES” are installed in the outer wall at various, selected places, which capture explicit views via filtered lenses and enrich the museum with another attraction.
Via a spiral stair sculpture, one reaches the next exhibition level on the 2nd floor of the "Old Building". This new, imposing staircase is located as a connecting link and spatial counter-pole directly opposite the existing stairway in a new two-storey room. On this floor level, another area for the permanent exhibition as well as rooms for interchangeable exhibitions are arranged. All exhibition rooms are connected to each other and attached to the existing stairwell, which naturally leads to the next exhibition level on the first floor and finally back to the reception hall.
The first floor comprises of another temporary exhibition room as well as the existing library. The historic meeting room (today's museum shop), which is carefully extracted from the ground floor, is reinstalled with adaptions in immediate vicinity of the library and can be used as a cabinet, in synergy with the existing library as an additional reading room or as an additional meeting and conference room.
The 3rd floor, which is now perceived as a mezzanine, is accessible both via the old staircase and the new spiral staircase. Here, due to the lower heights less suitable for exhibition purposes, we find the office workstations, the restoration studio as well as the training and cultural mediation rooms.
STRUCTURE
The space-forming folding structure made of HEA steel beams is stable in itself and capable of absorbing all vertical loads and horizontal forces. The force and load release are delivered specifically and optimally to the existing supporting structure and stiffened in the hollow floor. Only occasional reinforcements are necessary on the supporting structure of the old building. The structure optimally meets the requirements for functionality, load-bearing safety, suitability for use, durability and cost-effectiveness.
LIght
Due to the required limitation of the maximum brightness to 50 lux for the total exposure duration, a need-led lighting is proposed. An intelligent, easily adjustable control concept using radio technology allows the lighting system to be set up and maintained quickly. The luminaires are organized in swarm technology, i.e. a subsequent modification and adjustment of the lighting takes place without much programming effort and on site. A presence detector in the exhibition hall will adjust the lighting to the desired brightness and decreases automatically when no one is in this area any longer. If no visitor is in the room, the lighting will be switched off completely.
LED spotlights without UV content and with a high colour rendering index of Ra 97 are intended for the illumination of the exhibits. This lighting technology allows an almost lossless reproduction of colour and texture and allows an optimal application. Due to the high anti-glare, the luminaire system allows a free direction of the light heads. Complemented with filters, lenses up to contour sliders, solutions can be offers for all possible staging needs.
All daylight openings of the museum are provided with a UV protective film on the inside, which prevents the harmful light content for textiles from entering the building. Both frames and glass of the windows of the exhibition rooms in the old building are covered with silver leaf, analogous to the façade of the extension, for efficient protection against unwanted light.
ENERGY AND CLIMATE
The ventilation and air conditioning of the new attic is carried out via floor air well outlets, which are installed throughout the room in the hollow floor, which is formed as a pressure chamber. Depending on the season, the dried or moisturized, heated or cooled supply air swells out of the ground at a low speed and forms a fresh air lake about 3 metres high, within which the indoor climate required for conservation reasons can be guaranteed. The exhaust air is extracted from the room via a gap above the built-in display cases. Air treatment with air conditioning is located in the inner zone of the floor below. The supply of fresh air and the release of exhaust air together with waste heat of the air conditioning takes place via two shafts along the adjacent building via roof. The room is heated by hot water registers embedded in the underlay floor, which are installed around the air outlets and the electric recess floor boxes. The ventilation in the old building via windows and heating via radiators is maintained. If necessary, individual radiators are replaced by air humidifiers, which in winter ensure a minimum humidity necessary for conservation reasons. In the basements, a small ventilation system ensures minimal ventilation and the required humidity. Fresh air supply and exhaust air release is carried out via a light shaft.

