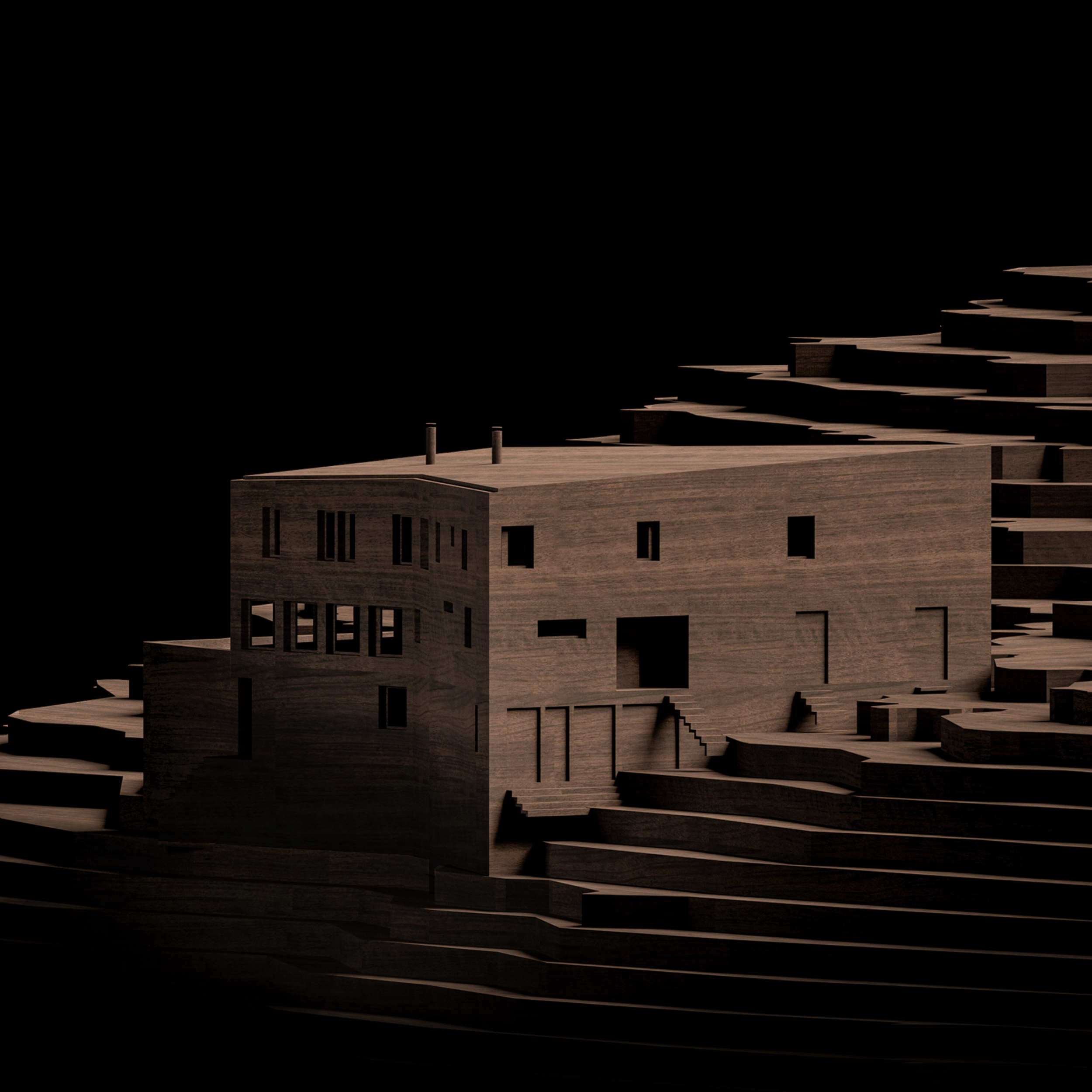chamanna da boval
competition . 2025
pontrasse . switzerland
the city of helsinki together with the country of finland intend to establish a new architecture & design museum at the capital’s historic harbour, offering multiple activities and attracting people from all walks of life.
aa&a’s proposal with its meandering glass façade, appearing to be moved by wind and waves, inspired by the late alvar a alto’s signature vase, turns the museum into a showcase for the strolling citizens and tourists approaching by ship from the baltic sea. it opens the museum visitors an astonishing view over the harbour and the old town while enjoying events and workshops, interactive exhibitions or just a drink.
in and out create a symbiotic dialogue. the legendary achievements of the country’s architects and designers resonate with the outside world and the future of the field is explored in a stimulating, participatory and multi-disciplinary fashion.
concept
Metamorphosis
With the adaption of form, scale and function, the late Alvar Aalto’s signature vase transforms from a design object to architecture, connecting history with the future of the fields it will host and shape for decades to come.
Light House
Like a light house, the museum manifests its presence calmly, softly yet confidently far beyond its walls. It allows for visitors in all areas a sequence of the view to the harbour and its urban envelope.
Showcase
the vessel connects inside with outside, and outside with inside. Its exhibits and activities are seen from afar, creating curiosity and arousing personal interest. In this, people from all walks of life are naturally drawn to the Museum.
Form
The meandering glass façade appears to be moved by wind and waves. It creates a memorable solitaire that marks its relevance to the public, yet integrating carefully and respectfully into the urban context. Its indents lead visitors to the two main entrances while its bulges provide fascinating view pulpits.
façade
folded elements create an elegant and memorable envelop of the centre, reminding to ancient khmer ornaments and resonating architectural features of cambodia’s “golden age”. the distinct form provides interesting sights while sheltering climate sensitively from the elements.
modularity and flexibility
the eight halls divided by mobile, room tall walls can be flexibly configurated into multiple size and shaped spaces, suiting the specific event and customers’ needs and preferences.
structure
an economical, cladded steel truss forms the cover of the entire building. the folding of the roof creates strength with minimal use of material. the canopy structure is supported by singe piles in the park and the two layers of walls with their upper tube rings. a double layer concrete slab, resting on a regular grid of concrete columns, functions like an h-beam, with flanges of upper and lower slabs and webs of hidden beams, keep the platform slim and material efficient.
Light House
Like a light house, the museum manifests its presence calmly, softly yet confidently far beyond its walls. It allows for visitors in all areas a sequence of the view to the harbour and its urban envelope.
Showcase
the vessel connects inside with outside, and outside with inside. Its exhibits and activities are seen from afar, creating curiosity and arousing personal interest. In this, people from all walks of life are naturally drawn to the Museum.
Form
The meandering glass façade appears to be moved by wind and waves. It creates a memorable solitaire that marks its relevance to the public, yet integrating carefully and respectfully into the urban context. Its indents lead visitors to the two main entrances while its bulges provide fascinating view pulpits.











