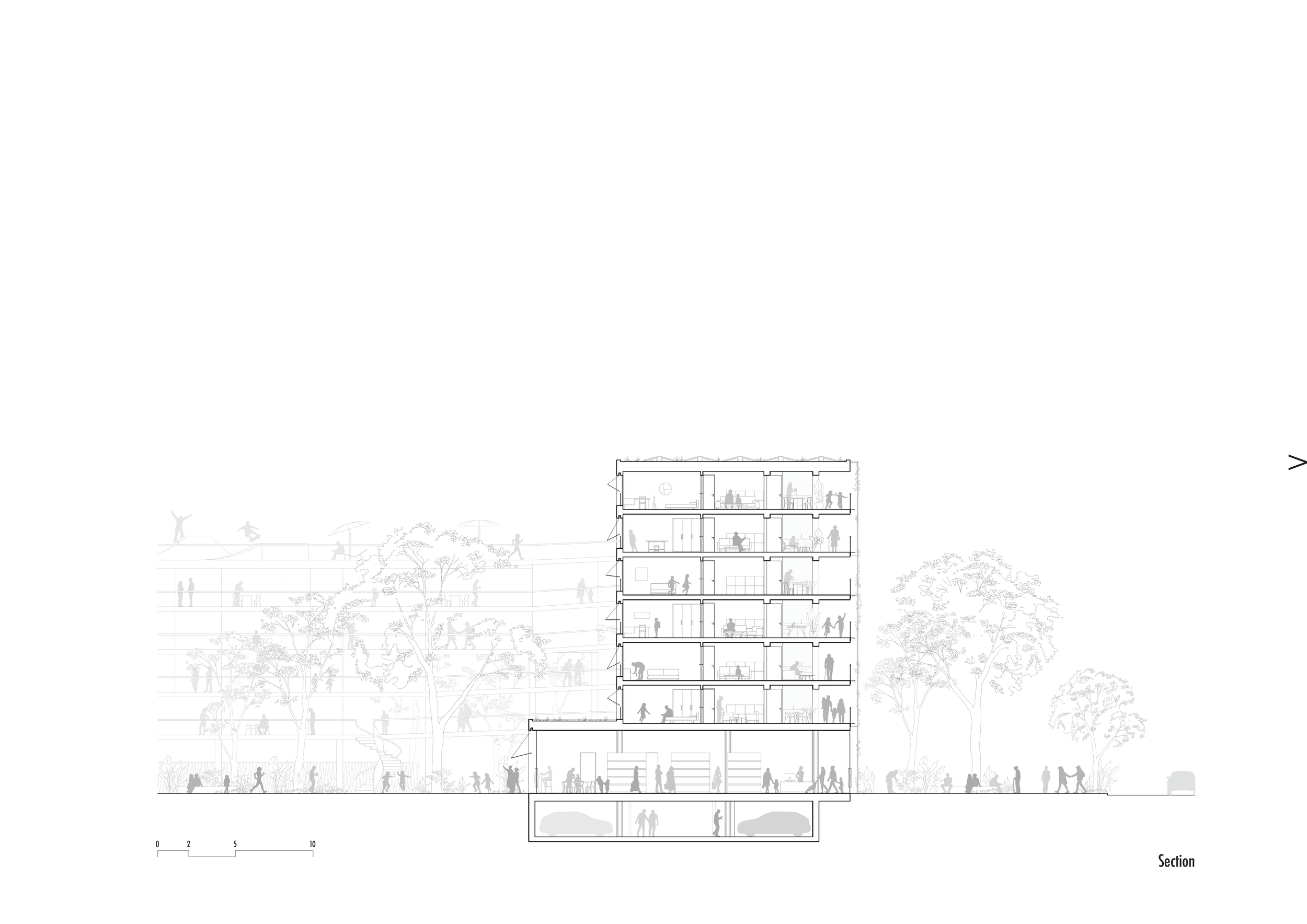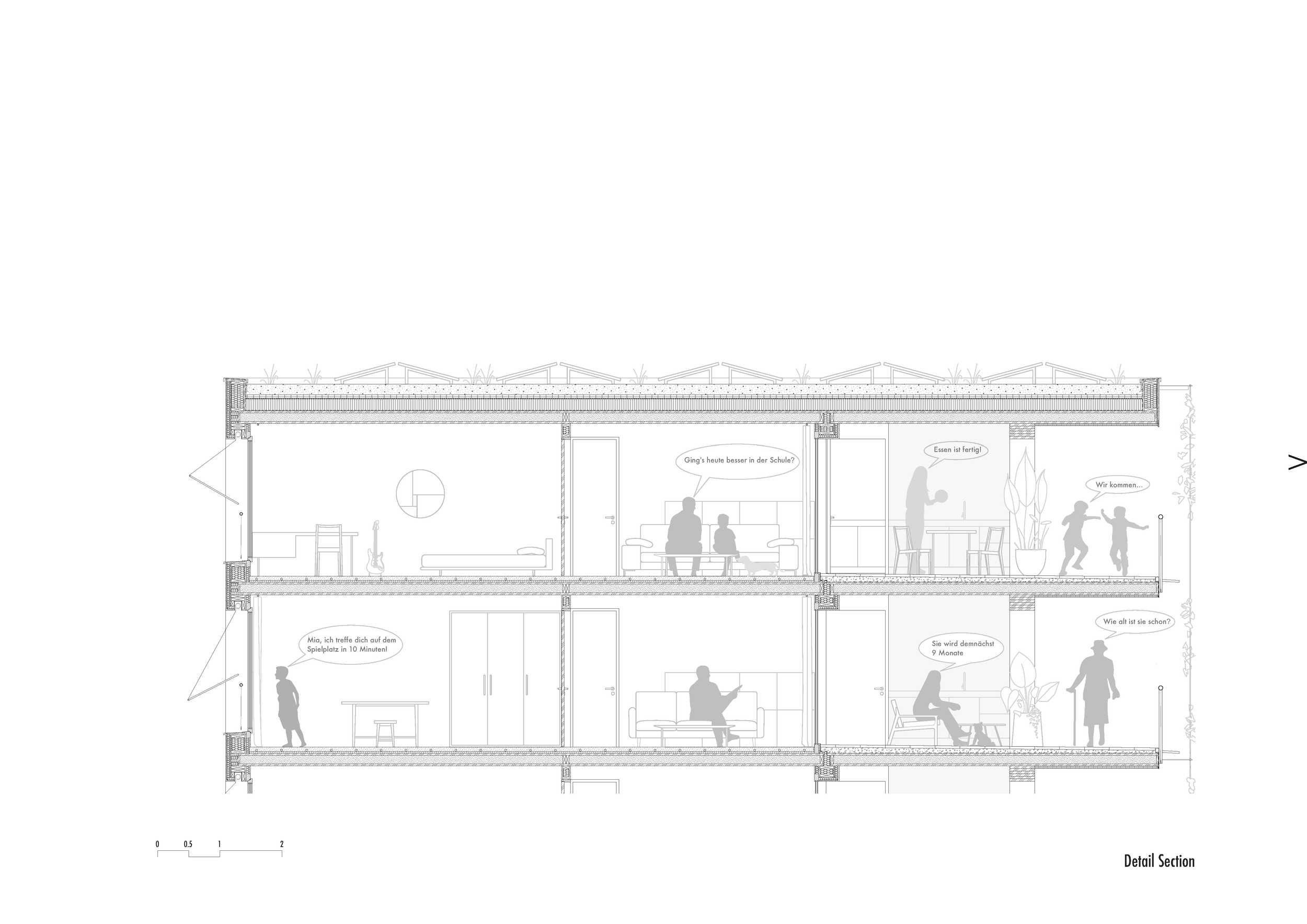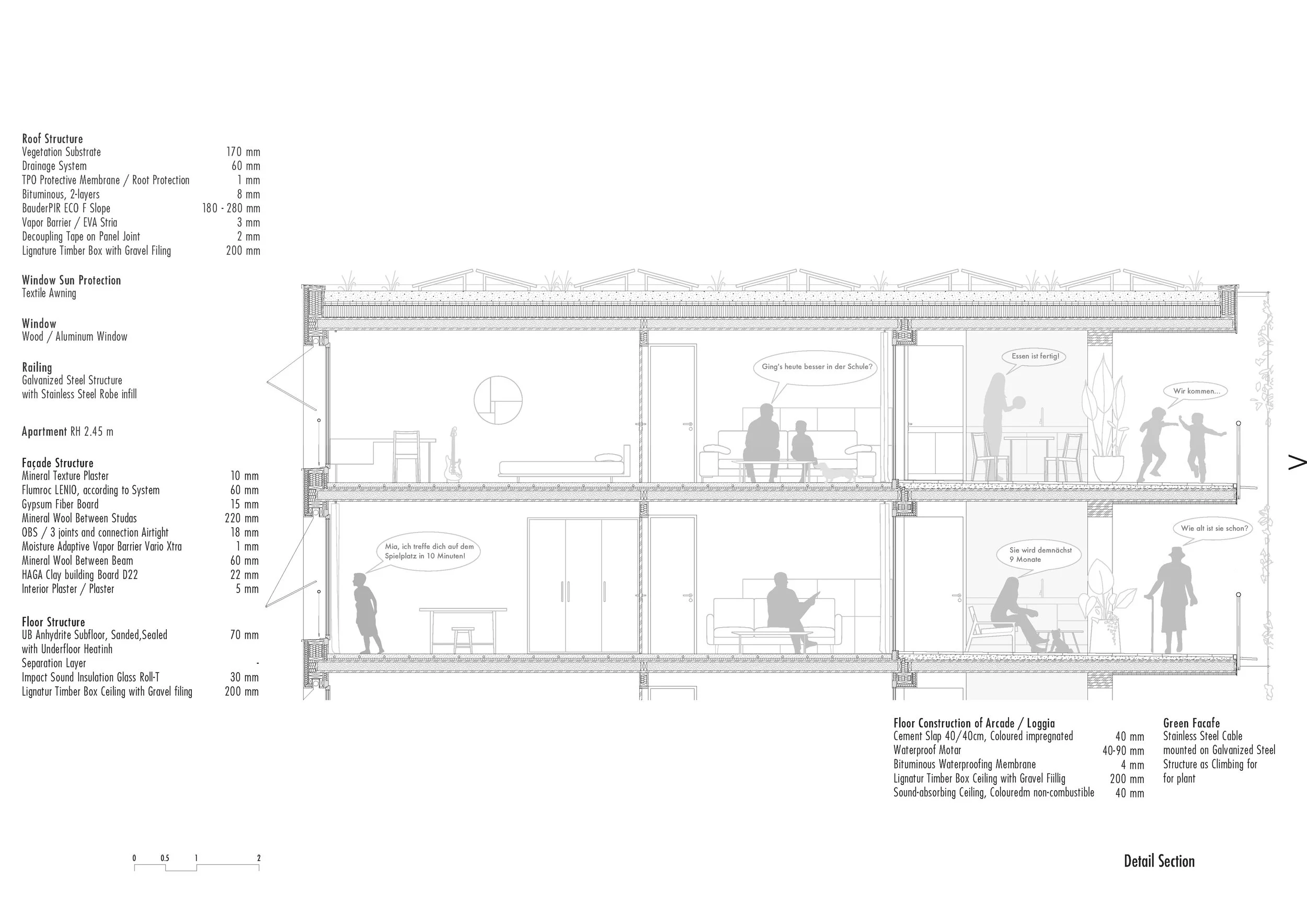social housing THURGAUERSTRASSE, zurich
competition . 2025
zurich . switzerland
Sub-area D is an integral part of the Thurgauerstrasse development in Zurich Seebach, which includes non-profit housing, commercial spaces, a school, a health center, senior apartments, and a park. The WOGENO cooperative, together with the Familienwohnungen foundation, are creating affordable, climate-friendly, and innovative living spaces that offer maximum quality of life for a diverse tenant community. Sufficiency is a core value.
URBAN PLANNING
The new building integrates harmoniously into the overall Thurgauerstrasse development and forms a link between the large-scale commercial buildings to the east and the small-scale neighborhood structure to the west. While the 159 non-profit apartments along the main thoroughfare of Thurgauer-street rest on a permeable plinth designed for commercial use, those along the quieter Grubenacker-street extend to a slightly elevated ground floor. The east and west wings are connected by a transverse structure, creating courtyards with high-quality spaces and amenities for residents.
project concept
All apartments are accessed via a gallery walkway, which effectively connects the diverse tenant community and provides easy access to the communal spaces distributed across the floors. The loggias adjoining the gallery walkway, most of which are shared with a neighbor, enliven the circulation zone. These spaces create meeting points and foster a sense of community. The adjacent kitchen further enhances this aspect, encouraging communal living even during the colder months. This openness promotes interaction.
The living room forms the heart of each apartment. It connects and provides access to the various apartment sections, eliminating the need for corridors. The living room receives natural light through two facades. When the sliding doors of the kitchen and corner room are open, a maximum sense of space is created along the diagonal of the apartment. The flexibly usable bedrooms mostly face one of the car-free courtyards. French balconies enhance the connection to these courtyards.
energy & ecology
The Lignatur timber ceiling elements, filled with gravel for sound insulation, together with the timber-framed wall elements clad with clay building panels, result in excellent greenhouse gas reduction. The concrete ceilings and walls of the building's base are made of low-carbon concrete. The property is supplied with district heating. Interior bathrooms are ventilated via heat exchangers. All courtyard windows can be shaded with awnings. Cross-ventilation is possible in every apartment.
Except for the roof, which serves as a playground and roof garden, the roof surfaces are greened and equipped with photovoltaic systems. The street-facing facades are delicately spanned with stainless steel cables covered with two types of vines. These reduce the urban heat island effect in summer, create habitats for important insects, and are visually pleasing.
loggia
The beam and column create a subtle boundary in the exterior space between private and public. The light-stained wooden ceiling, in combination with the light-colored niche walls and the subtly colored tiled floor, makes the loggia a welcoming and cozy link to the neighborhood.















